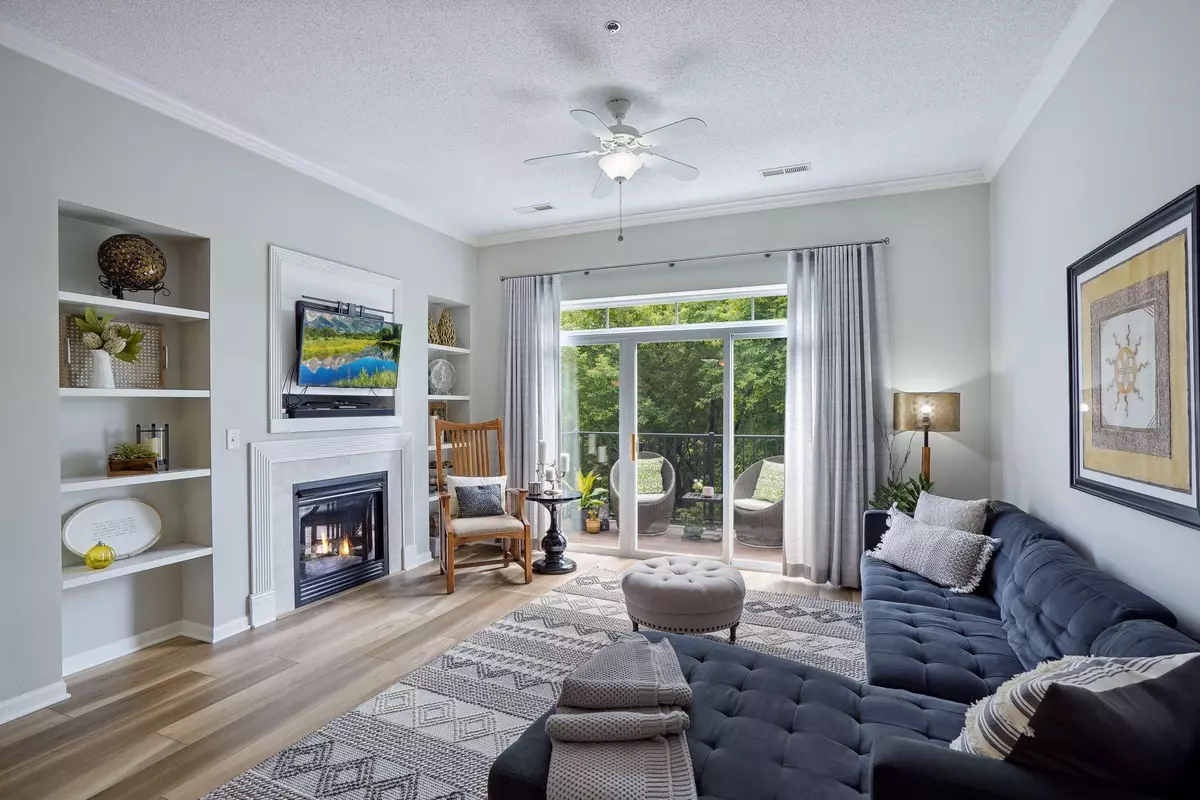$264,500
$290,000
8.8%For more information regarding the value of a property, please contact us for a free consultation.
3 Beds
3 Baths
1,920 SqFt
SOLD DATE : 01/31/2024
Key Details
Sold Price $264,500
Property Type Townhouse
Sub Type Townhouse Side x Side
Listing Status Sold
Purchase Type For Sale
Square Footage 1,920 sqft
Price per Sqft $137
Subdivision Cic 275
MLS Listing ID 6456064
Sold Date 01/31/24
Bedrooms 3
Full Baths 3
HOA Fees $807/mo
Year Built 2004
Annual Tax Amount $2,284
Tax Year 2023
Contingent None
Lot Size 0.270 Acres
Acres 0.27
Lot Dimensions 194x64x179x64
Property Description
Located within walking distance to restaurants, coffee, shopping, & close proximity to local parks, & the 1-94, this 3BD 3BA townhome is a must see! Open concept living allows for easy flow throughout. Stainless-steel appliances, paneled cabinet doors, pendant lighting & walk-in pantry adorn the kitchen. Living area is drenched in natural sunlight. Relax in front of the gas fireplace & enjoy cool summer nights on your back deck. A bedroom could double as an office & a full bath complete the level. Primary suite features gas fireplace, dual walk-in closets & private full bath including walk-in shower. Additional upper-level suite boasts private bath & walk-in closet. Two parking spaces accompany the home. Spectacular amenities include a spacious club house, indoor pool, workout facility, golf simulator, sauna, kids' playroom & outdoor dog park. See home inspection, photos, tour, floorplans & more in Supplements. Seller to provide buyer with $9000 seller credit equal to 1-year HOA dues.
Location
State MN
County Washington
Zoning Residential-Single Family
Rooms
Family Room Amusement/Party Room, Club House, Exercise Room, Media Room, Play Area
Basement None
Dining Room Eat In Kitchen, Informal Dining Room
Interior
Heating Forced Air
Cooling Central Air
Fireplaces Number 2
Fireplaces Type Gas, Living Room, Primary Bedroom
Fireplace No
Appliance Dishwasher, Disposal, Dryer, Gas Water Heater, Microwave, Range, Refrigerator, Stainless Steel Appliances, Washer
Exterior
Garage Assigned, Garage Door Opener, Heated Garage, Insulated Garage, Underground
Garage Spaces 2.0
Fence None
Pool Shared
Roof Type Asphalt,Pitched
Parking Type Assigned, Garage Door Opener, Heated Garage, Insulated Garage, Underground
Building
Lot Description Zero Lot Line
Story Two
Foundation 914
Sewer City Sewer/Connected
Water City Water/Connected
Level or Stories Two
Structure Type Fiber Cement
New Construction false
Schools
School District Stillwater
Others
HOA Fee Include Maintenance Structure,Controlled Access,Hazard Insurance,Lawn Care,Maintenance Grounds,Parking,Professional Mgmt,Recreation Facility,Trash,Shared Amenities,Snow Removal,Water
Restrictions Easements,Mandatory Owners Assoc,Pets - Cats Allowed,Pets - Dogs Allowed,Rental Restrictions May Apply
Read Less Info
Want to know what your home might be worth? Contact us for a FREE valuation!

Our team is ready to help you sell your home for the highest possible price ASAP
Get More Information








