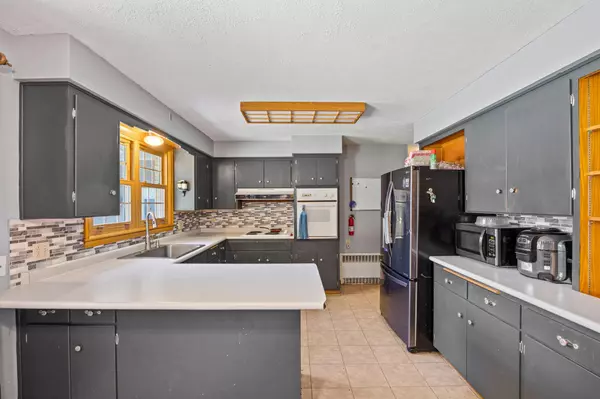$247,500
$274,900
10.0%For more information regarding the value of a property, please contact us for a free consultation.
5 Beds
3 Baths
2,584 SqFt
SOLD DATE : 12/19/2023
Key Details
Sold Price $247,500
Property Type Single Family Home
Sub Type Single Family Residence
Listing Status Sold
Purchase Type For Sale
Square Footage 2,584 sqft
Price per Sqft $95
MLS Listing ID 6411112
Sold Date 12/19/23
Bedrooms 5
Full Baths 1
Half Baths 1
Three Quarter Bath 1
Year Built 1960
Annual Tax Amount $4,054
Tax Year 2023
Contingent None
Lot Size 9,583 Sqft
Acres 0.22
Lot Dimensions 108x90
Property Description
This Beautiful Very Spacious Home waiting for the perfect Buyer. This 5 Bedroom Home on One Level is a perfect Home for a large Family. Home Features Newer LVP flooring on the main floor Living Room, (seller is throwing a flooring/paint allowance for the Bedrooms). The fifth Bedroom could easily be an additional main floor Family Room for a large spacious one-level living option with the main floor laundry. The spacious Garage has an additional bump out in the back for extra storage. The Basement has a large Family Room and lots of unfinished square footage for extra Bedrooms or entertainment for the family. Newer Boiler, Newer Water Heater, Newer Appliances and more updates... Also, a great possibility for a future Duplex...Come take a look, you won't believe the how spacious this home is until your inside....
Location
State MN
County Mcleod
Zoning Residential-Single Family
Rooms
Basement Drain Tiled, Partial, Partially Finished
Dining Room Eat In Kitchen, Kitchen/Dining Room
Interior
Heating Baseboard, Hot Water
Cooling Central Air
Fireplaces Number 1
Fireplaces Type Family Room, Wood Burning
Fireplace Yes
Appliance Cooktop, Dishwasher, Range, Refrigerator, Wall Oven
Exterior
Garage Attached Garage
Garage Spaces 2.0
Roof Type Age 8 Years or Less,Asphalt
Parking Type Attached Garage
Building
Lot Description Tree Coverage - Light
Story One
Foundation 2119
Sewer City Sewer/Connected
Water City Water/Connected
Level or Stories One
Structure Type Wood Siding
New Construction false
Schools
School District Hutchinson
Read Less Info
Want to know what your home might be worth? Contact us for a FREE valuation!

Our team is ready to help you sell your home for the highest possible price ASAP
Get More Information








