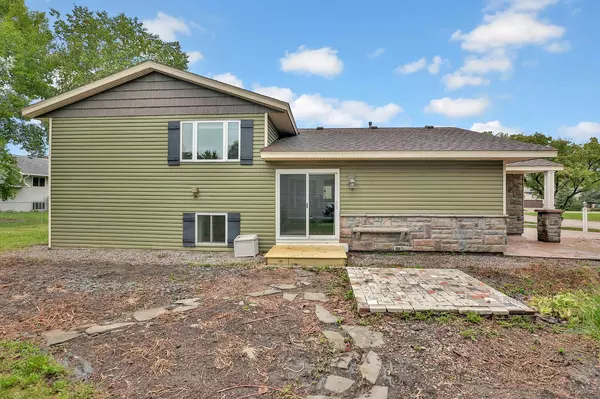$350,000
$349,900
For more information regarding the value of a property, please contact us for a free consultation.
3 Beds
2 Baths
1,864 SqFt
SOLD DATE : 12/01/2023
Key Details
Sold Price $350,000
Property Type Single Family Home
Sub Type Single Family Residence
Listing Status Sold
Purchase Type For Sale
Square Footage 1,864 sqft
Price per Sqft $187
Subdivision Meadow Brook 4Th Add
MLS Listing ID 6439337
Sold Date 12/01/23
Bedrooms 3
Full Baths 1
Three Quarter Bath 1
Year Built 1987
Annual Tax Amount $4,472
Tax Year 2023
Contingent None
Lot Size 8,712 Sqft
Acres 0.2
Lot Dimensions 100x133x43x119
Property Description
Sharp Vadnais 3 level home with a nicely updated exterior! Handsome curb appeal featuring a warm compliment of stone, shake and vinyl siding with a stained concrete driveway and stamped patio! Open main level with hardwood floors, knock down finish ceilings, new blinds and sliding door. 2 generous bedrooms in the upper level, complete with walk in closets and full upper bathroom. The lower-level family room is a great space for relaxation or play and includes a gas fireplace. Check out the amazing custom tiled bathroom oasis with sauna! Newer double oven, range hood, refrigerator, washing machine and dryer. Bring your ideas for a few finishing touches to make this lovely home your own. Wonderful Vadnais Heights neighborhood just a few blocks away from Berwood Park and near the Vadnais Lake Regional Trail Park system where you will find miles of walking/biking trails, shoreline fishing, park activities and fun! Convenient access to 694, 35E, shopping and restaurants. Great home!
Location
State MN
County Ramsey
Zoning Residential-Single Family
Rooms
Basement Crawl Space, Drain Tiled, Finished, Full, Sump Pump
Dining Room Breakfast Area, Eat In Kitchen, Living/Dining Room
Interior
Heating Forced Air
Cooling Central Air
Fireplaces Number 1
Fireplaces Type Family Room
Fireplace Yes
Appliance Dishwasher, Dryer, Exhaust Fan, Range, Refrigerator, Stainless Steel Appliances, Washer
Exterior
Garage Attached Garage
Garage Spaces 2.0
Fence Chain Link, Partial Cross
Roof Type Asphalt
Parking Type Attached Garage
Building
Lot Description Irregular Lot
Story Three Level Split
Foundation 1200
Sewer City Sewer/Connected
Water City Water/Connected
Level or Stories Three Level Split
Structure Type Brick/Stone,Vinyl Siding
New Construction false
Schools
School District White Bear Lake
Read Less Info
Want to know what your home might be worth? Contact us for a FREE valuation!

Our team is ready to help you sell your home for the highest possible price ASAP
Get More Information








