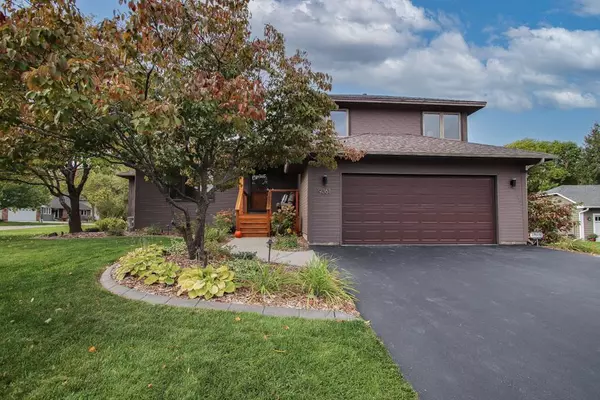$490,000
$485,000
1.0%For more information regarding the value of a property, please contact us for a free consultation.
4 Beds
4 Baths
2,534 SqFt
SOLD DATE : 11/10/2023
Key Details
Sold Price $490,000
Property Type Single Family Home
Sub Type Single Family Residence
Listing Status Sold
Purchase Type For Sale
Square Footage 2,534 sqft
Price per Sqft $193
Subdivision The Shores Of Elm Creek 2Nd Add
MLS Listing ID 6444967
Sold Date 11/10/23
Bedrooms 4
Full Baths 1
Half Baths 1
Three Quarter Bath 2
Year Built 1992
Annual Tax Amount $5,300
Tax Year 2023
Contingent None
Lot Size 10,454 Sqft
Acres 0.24
Lot Dimensions 126X91X110X89
Property Description
Open Saturday Oct 14th 12:00-2:00 AND Sunday October 15th 3:30-5:30. Exceptional modified 2-story boasts lots of updates and amenities. You will love floor plan and large spaces inside and out. Kitchen boasts upgraded stainless appliances including the refrigerator with wine drawer. Walkout from the 3-panel patio door in the main floor family room to the awesome back yard with a stone fireplace, outdoor TV (which stays), great patio area plus a hot tub that stays. Enjoy new floor coverings, 3 bedrooms on the same level plus a 4th in the finished lower level. Custom Closet Inserts, Beautiful remodeled baths too. Stone fireplace inside and out! Three living spaces to spread out in. Inground sprinkling, privacy fenced yard, concrete edging, tons of yard lighting and more. Almost new furnace, new AC, Newer Driveway and it's wider. Heated Garage &
Alarm System. Only available due to job relocation. This one you'll want to see!
Location
State MN
County Hennepin
Zoning Residential-Single Family
Rooms
Basement Drain Tiled, Egress Window(s), Finished
Dining Room Informal Dining Room, Separate/Formal Dining Room
Interior
Heating Forced Air
Cooling Central Air
Fireplaces Number 1
Fireplaces Type Gas
Fireplace Yes
Appliance Dishwasher, Dryer, Microwave, Range, Refrigerator, Stainless Steel Appliances, Washer, Wine Cooler
Exterior
Garage Attached Garage, Asphalt
Garage Spaces 2.0
Fence Privacy
Parking Type Attached Garage, Asphalt
Building
Story Modified Two Story
Foundation 1186
Sewer City Sewer/Connected
Water City Water/Connected
Level or Stories Modified Two Story
Structure Type Fiber Board
New Construction false
Schools
School District Osseo
Read Less Info
Want to know what your home might be worth? Contact us for a FREE valuation!

Our team is ready to help you sell your home for the highest possible price ASAP
Get More Information








