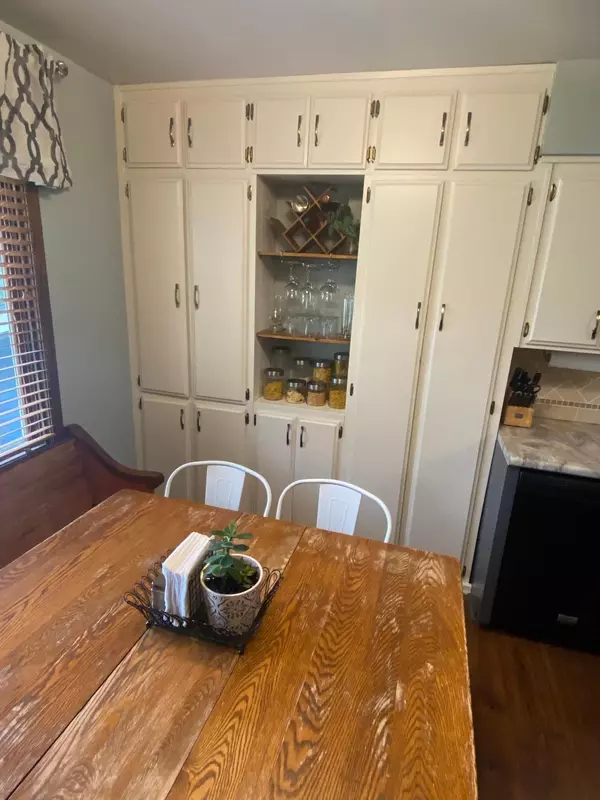$307,000
$289,900
5.9%For more information regarding the value of a property, please contact us for a free consultation.
4 Beds
2 Baths
1,911 SqFt
SOLD DATE : 11/08/2023
Key Details
Sold Price $307,000
Property Type Single Family Home
Sub Type Single Family Residence
Listing Status Sold
Purchase Type For Sale
Square Footage 1,911 sqft
Price per Sqft $160
Subdivision Fretham-Riffe
MLS Listing ID 6440683
Sold Date 11/08/23
Bedrooms 4
Full Baths 2
Year Built 1976
Annual Tax Amount $3,234
Tax Year 2023
Contingent None
Lot Size 0.260 Acres
Acres 0.26
Lot Dimensions 88x132
Property Description
This delightful 4 bdrm 2 bath WALKOUT home is sure to give joy and memories for a long time to come.
Its updated kitchen with breakfast area is bright and cheerful. The formal dining room with built in buffet to host those family gatherings or entertaining with friends opens onto deck. The Dining room leads to Living room and the wall of windows adds natural light. Full bath on main is a Hollywood bath that provides the walk through access to the Owners suite.
Family Room down has gas fireplace for those cool evenings and also a great place to have movie nights!
Walkouts out to covered patio and additional patio//firepit.
Garden is available, tomatoes are ripe on the vine.
Large yard with mature trees and open space.
This is the one you've been waiting for. Immaculate and Ready to move into.
Schedule to see it today and "Find your heart home" tomorrow.
Location
State MN
County Steele
Zoning Residential-Single Family
Rooms
Basement Egress Window(s), Full, Concrete, Walkout
Dining Room Breakfast Bar, Separate/Formal Dining Room
Interior
Heating Forced Air
Cooling Central Air
Fireplaces Number 1
Fireplaces Type Brick, Family Room, Wood Burning
Fireplace Yes
Appliance Dishwasher, Microwave, Refrigerator
Exterior
Garage Attached Garage, Concrete, Storage
Garage Spaces 2.0
Roof Type Asphalt
Parking Type Attached Garage, Concrete, Storage
Building
Lot Description Tree Coverage - Medium
Story Split Entry (Bi-Level)
Foundation 1101
Sewer City Sewer/Connected
Water City Water/Connected
Level or Stories Split Entry (Bi-Level)
Structure Type Other
New Construction false
Schools
School District Owatonna
Read Less Info
Want to know what your home might be worth? Contact us for a FREE valuation!

Our team is ready to help you sell your home for the highest possible price ASAP
Get More Information








