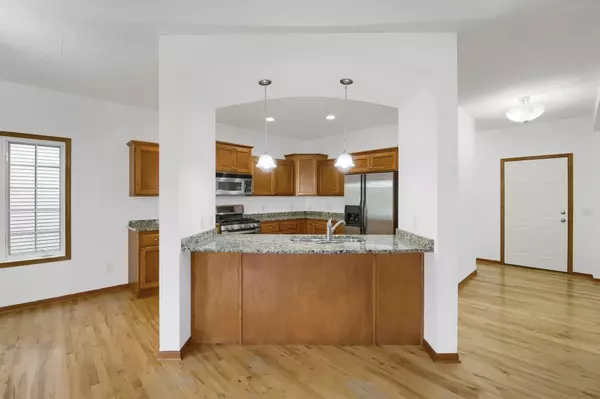$434,650
$409,000
6.3%For more information regarding the value of a property, please contact us for a free consultation.
3 Beds
3 Baths
2,405 SqFt
SOLD DATE : 10/31/2023
Key Details
Sold Price $434,650
Property Type Single Family Home
Sub Type Single Family Residence
Listing Status Sold
Purchase Type For Sale
Square Footage 2,405 sqft
Price per Sqft $180
Subdivision The Lakes Of Radisson 15Th
MLS Listing ID 6305691
Sold Date 10/31/23
Bedrooms 3
Full Baths 2
Half Baths 1
HOA Fees $66/mo
Year Built 2005
Annual Tax Amount $3,788
Tax Year 2022
Contingent None
Lot Size 9,583 Sqft
Acres 0.22
Lot Dimensions 94x150x41x140
Property Description
Charming 2 story w/3 BRs & 3 BAs in the desirable Lakes of Radisson! The wrap-around front porch offers great curb appeal & a relaxing hangout space. Welcoming open concept w/hardwood floors & east-facing exposure for great natural light. The front den is perfect for an office, play room, or formal DR! 1/2 BA & closet down the front hallway. The large KI is great for entertaining & preparing meals for the upcoming holidays. Cozy up next to the stone fireplace this winter in the LR complete w/built-ins. Take the entertaining outside on the back patio & fenced backyard, which is small enough for easy maintenance. The laundry/mud room w/garage access is off the dining area. Upstairs features a huge master suite complete w/WIC & full BA w/jetted tub, plus 2 more BRs & full BA. Partially finished basement offers a large FR on one side & roughed in for a 4th BR w/egress & 4th BA on the other! Freshly painted thru-out w/nearly all new carpet. New roof, gutters & partial siding in 2017!
Location
State MN
County Anoka
Zoning Residential-Single Family
Rooms
Basement Egress Window(s), Finished, Full
Dining Room Breakfast Bar, Eat In Kitchen, Kitchen/Dining Room, Living/Dining Room, Separate/Formal Dining Room
Interior
Heating Forced Air, Fireplace(s)
Cooling Central Air
Fireplaces Number 1
Fireplaces Type Gas, Living Room
Fireplace Yes
Appliance Dishwasher, Disposal, Dryer, Gas Water Heater, Microwave, Range, Refrigerator, Washer, Water Softener Owned
Exterior
Garage Attached Garage, Concrete, Garage Door Opener, Insulated Garage
Garage Spaces 2.0
Fence Full, Privacy
Roof Type Age 8 Years or Less,Asphalt
Parking Type Attached Garage, Concrete, Garage Door Opener, Insulated Garage
Building
Lot Description Corner Lot, Irregular Lot
Story Two
Foundation 1003
Sewer City Sewer/Connected
Water City Water/Connected
Level or Stories Two
Structure Type Brick/Stone,Vinyl Siding
New Construction false
Schools
School District Spring Lake Park
Others
HOA Fee Include Professional Mgmt,Shared Amenities
Restrictions Mandatory Owners Assoc,Other Bldg Restrictions,Pets - Cats Allowed,Pets - Dogs Allowed,Rental Restrictions May Apply
Read Less Info
Want to know what your home might be worth? Contact us for a FREE valuation!

Our team is ready to help you sell your home for the highest possible price ASAP
Get More Information








