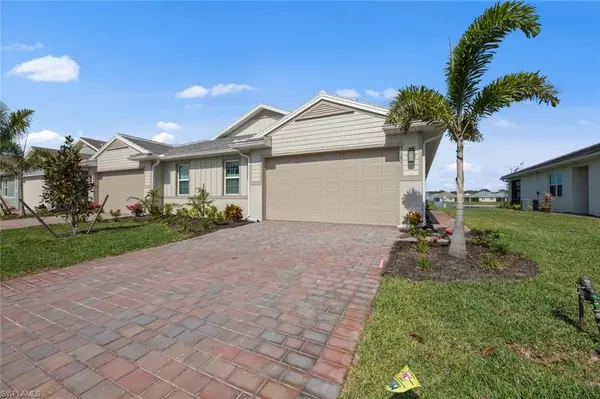$525,000
$549,000
4.4%For more information regarding the value of a property, please contact us for a free consultation.
2 Beds
2 Baths
1,503 SqFt
SOLD DATE : 10/16/2023
Key Details
Sold Price $525,000
Property Type Single Family Home
Sub Type Single Family Residence
Listing Status Sold
Purchase Type For Sale
Square Footage 1,503 sqft
Price per Sqft $349
Subdivision Enbrook
MLS Listing ID 223036404
Sold Date 10/16/23
Style Traditional
Bedrooms 2
Full Baths 2
HOA Y/N Yes
Originating Board Bonita Springs
Year Built 2023
Annual Tax Amount $1,860
Tax Year 2022
Lot Size 4,356 Sqft
Acres 0.1
Property Description
Immaculately maintained and upgraded, this stunning villa with tranquil lake views and a lanai oriented perfectly for breathtaking sunsets is located in the new, gated community of Enbrook. Built in 2023, this home is better than new, includes numerous upgrades and custom details throughout, AND is being offered turnkey furnished - just bring your toothbrush and make it home! Sweeping, open floorplan offers privacy and flexibility, with great-room style living/dining/kitchen area, two generous bedrooms, and a bonus flex room currently used as a third bedroom, but could be an office or den. Low HOA fees and flexible rules give this property excellent rental potential. Amenities include a clubhouse with community pool, fitness center, tennis, pickleball courts, & bocce ball courts. All conveniently situated 5 minutes from Freedom Square shopping mall, a short drive to Naples' famous 5th Avenue, fine dining, shopping, beaches, airport, and ALL the amazing things SWFL has to offer!
Location
State FL
County Collier
Area Na38 - South Of Us41 East Of 951
Rooms
Primary Bedroom Level Master BR Ground
Master Bedroom Master BR Ground
Dining Room Dining - Family
Kitchen Pantry
Ensuite Laundry Washer/Dryer Hookup, Inside
Interior
Interior Features Split Bedrooms, Great Room, Den - Study, Guest Bath, Guest Room, Wired for Data, Cathedral Ceiling(s), Pantry, Walk-In Closet(s)
Laundry Location Washer/Dryer Hookup,Inside
Heating Central Electric
Cooling Central Electric
Flooring Tile
Window Features Double Hung,Impact Resistant,Impact Resistant Windows,Window Coverings
Appliance Cooktop, Electric Cooktop, Dishwasher, Dryer, Microwave, Range, Refrigerator/Freezer, Refrigerator/Icemaker, Washer
Laundry Washer/Dryer Hookup, Inside
Exterior
Exterior Feature None
Garage Spaces 2.0
Community Features Pool, Community Room, Internet Access, Sidewalks, Street Lights, Gated
Utilities Available Cable Available
Waterfront Yes
Waterfront Description Lake Front
View Y/N No
Roof Type Shingle
Porch Screened Lanai/Porch
Parking Type Garage Door Opener, Attached
Garage Yes
Private Pool No
Building
Lot Description Regular
Story 1
Sewer Central
Water Central
Architectural Style Traditional
Level or Stories 1 Story/Ranch
Structure Type Concrete Block,Stucco
New Construction No
Others
HOA Fee Include Irrigation Water,Maintenance Grounds
Tax ID 31134004844
Ownership Single Family
Security Features Smoke Detector(s),Smoke Detectors
Acceptable Financing Buyer Finance/Cash
Listing Terms Buyer Finance/Cash
Read Less Info
Want to know what your home might be worth? Contact us for a FREE valuation!

Our team is ready to help you sell your home for the highest possible price ASAP
Bought with John R Wood Properties
Get More Information








