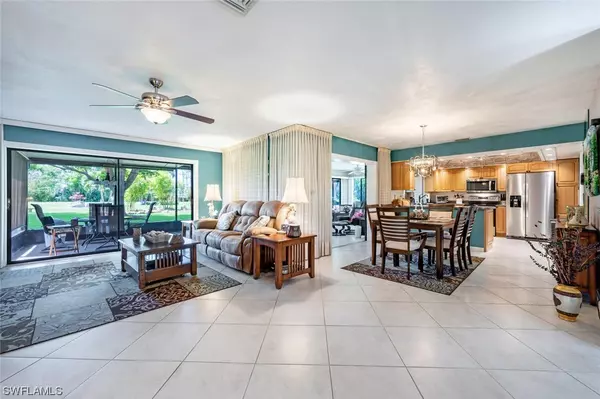$459,950
$469,900
2.1%For more information regarding the value of a property, please contact us for a free consultation.
2 Beds
2 Baths
1,682 SqFt
SOLD DATE : 07/12/2023
Key Details
Sold Price $459,950
Property Type Single Family Home
Sub Type Single Family Residence
Listing Status Sold
Purchase Type For Sale
Square Footage 1,682 sqft
Price per Sqft $273
Subdivision Riviera Colony Golf Estates
MLS Listing ID 223032511
Sold Date 07/12/23
Style Ranch,One Story
Bedrooms 2
Full Baths 2
Construction Status Resale
HOA Fees $128/qua
HOA Y/N Yes
Annual Recurring Fee 1540.0
Year Built 1983
Annual Tax Amount $1,701
Tax Year 2022
Lot Size 8,276 Sqft
Acres 0.19
Lot Dimensions Measured
Property Description
Comfort is key for this cozy home with tile on the diagonal in the main living areas and new stainless-steel appliances in the kitchen. The screened-in lanai is perfect for playing boardgames with friends while enjoying the tranquil landscaped view. There’s a walk-in closet in the MBR, dual sinks in the MBA along with new vinyl flooring, a well to cut down on irrigation costs, and a gas-powered generator if the power goes out. The roof was replaced in 2018, the washer/dryer in 2022, and the den/living room areas are separated by sliding doors for spouses who enjoy different tv shows (we’ve all been there!). Riviera Golf Estates, a quiet and friendly 55+ community, has one of the lowest HOA fees in East Naples, at only $128/mo, and its amenities include a brand-new saltwater community pool with lap lanes, tennis/pickleball/bocce courts, billiards room, exercise room, and a clubhouse with an extremely active social calendar.
Location
State FL
County Collier
Community Riviera Golf Estates
Area Na18 - N/O Rattlesnake To Davis
Rooms
Bedroom Description 2.0
Ensuite Laundry In Garage
Interior
Interior Features Attic, Bedroom on Main Level, Dual Sinks, Entrance Foyer, Family/ Dining Room, Living/ Dining Room, Custom Mirrors, Main Level Primary, Pull Down Attic Stairs, Shower Only, Separate Shower, Walk- In Closet(s), High Speed Internet
Laundry Location In Garage
Heating Central, Electric
Cooling Central Air, Ceiling Fan(s), Electric
Flooring Tile, Vinyl
Furnishings Partially
Fireplace No
Window Features Single Hung
Appliance Dryer, Dishwasher, Disposal, Ice Maker, Microwave, Range, Refrigerator, Self Cleaning Oven, Washer
Laundry In Garage
Exterior
Exterior Feature Sprinkler/ Irrigation, Patio, Shutters Manual
Garage Attached, Driveway, Garage, Paved, Two Spaces, Garage Door Opener
Garage Spaces 2.0
Garage Description 2.0
Pool Community
Community Features Non- Gated, Street Lights
Amenities Available Bocce Court, Billiard Room, Clubhouse, Fitness Center, Library, Pickleball, Pool, Shuffleboard Court, Sidewalks, Tennis Court(s)
Waterfront No
Waterfront Description None
Water Access Desc Public
View Landscaped
Roof Type Shingle
Porch Lanai, Patio, Porch, Screened
Parking Type Attached, Driveway, Garage, Paved, Two Spaces, Garage Door Opener
Garage Yes
Private Pool No
Building
Lot Description Irregular Lot, Sprinklers Automatic
Faces Southeast
Story 1
Sewer Public Sewer
Water Public
Architectural Style Ranch, One Story
Unit Floor 1
Structure Type Block,Concrete,Stucco
Construction Status Resale
Schools
Elementary Schools Lely Elementary School
Middle Schools East Naples Middle School
High Schools Lely High School
Others
Pets Allowed Call, Conditional
HOA Fee Include Association Management,Internet,Legal/Accounting,Recreation Facilities,Reserve Fund,Road Maintenance,Street Lights
Senior Community Yes
Tax ID 70570240003
Ownership Single Family
Security Features None,Smoke Detector(s)
Acceptable Financing All Financing Considered, Cash
Listing Terms All Financing Considered, Cash
Financing FHA
Pets Description Call, Conditional
Read Less Info
Want to know what your home might be worth? Contact us for a FREE valuation!

Our team is ready to help you sell your home for the highest possible price ASAP
Bought with John R Wood Properties
Get More Information








