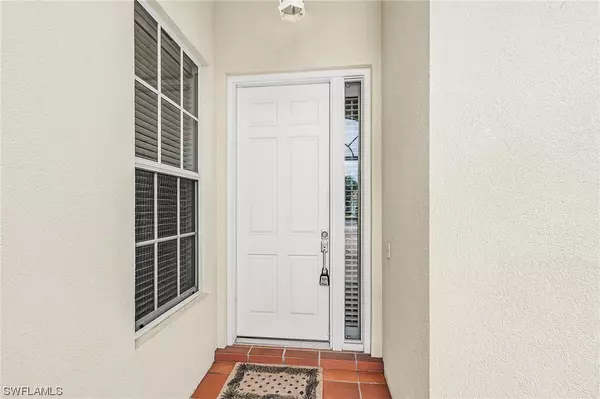$750,000
$775,000
3.2%For more information regarding the value of a property, please contact us for a free consultation.
3 Beds
2 Baths
1,995 SqFt
SOLD DATE : 05/11/2022
Key Details
Sold Price $750,000
Property Type Single Family Home
Sub Type Single Family Residence
Listing Status Sold
Purchase Type For Sale
Square Footage 1,995 sqft
Price per Sqft $375
Subdivision Village Walk
MLS Listing ID 221088406
Sold Date 05/11/22
Style Courtyard,Ranch,One Story
Bedrooms 3
Full Baths 2
Construction Status Resale
HOA Fees $446/qua
HOA Y/N Yes
Annual Recurring Fee 5352.0
Year Built 1997
Annual Tax Amount $3,288
Tax Year 2021
Lot Size 6,969 Sqft
Acres 0.16
Lot Dimensions Appraiser
Property Description
This beautiful Oakmont model checks all the boxes with 3 bedrooms + Den, high ceilings, a large private pool & spacious covered patio space, very private backyard with lovely lake views - truly the ultimate North Naples Resort Lifestyle home! This split floor plan offers privacy for all without wasting any space between the 2 guest bedrooms and den at the front of the house. You can have bike safely to Vanderbuilt Beach form Village walk on a dedicated bike path.
HOA fee $1388/qtr includes cable, internet, landscaping & irrigation water, reserves, street lights and street maintenance in addition to the incredible community center featuring resort style and lap pools, bar & grill, fitness center, tennis facilities, library, post office, and miles of bike paths throughout this beautiful lakeside neighborhood. No aggressive breed dogs. Pick up trucks and motorcycles must be kept in garage.
Pool heater is not working and will not be replaced by seller.
Location
State FL
County Collier
Community Village Walk
Area Na14 -Vanderbilt Rd To Pine Ridge Rd
Rooms
Bedroom Description 3.0
Ensuite Laundry Inside
Interior
Interior Features Bathtub, Dual Sinks, Family/ Dining Room, Living/ Dining Room, Separate Shower, Vaulted Ceiling(s), High Speed Internet
Laundry Location Inside
Heating Central, Electric
Cooling Central Air, Electric
Flooring Tile
Furnishings Unfurnished
Fireplace No
Window Features Single Hung
Appliance Dryer, Dishwasher, Electric Cooktop, Freezer, Disposal, Microwave, Range, Refrigerator
Laundry Inside
Exterior
Exterior Feature Patio, Water Feature
Garage Attached, Driveway, Garage, Paved, Garage Door Opener
Garage Spaces 2.0
Garage Description 2.0
Pool In Ground, Community
Community Features Gated
Amenities Available Bocce Court, Clubhouse, Fitness Center, Library, Pool, Restaurant, Tennis Court(s)
Waterfront Yes
Waterfront Description Canal Access, Lake
View Y/N Yes
Water Access Desc Public
View Canal, Lake
Roof Type Tile
Porch Patio
Parking Type Attached, Driveway, Garage, Paved, Garage Door Opener
Garage Yes
Private Pool Yes
Building
Lot Description Cul- De- Sac
Faces East
Story 1
Sewer Public Sewer
Water Public
Architectural Style Courtyard, Ranch, One Story
Unit Floor 1
Structure Type Concrete,Stucco
Construction Status Resale
Schools
Elementary Schools Vineyards Elementary School
Middle Schools North Naples Middle School
High Schools Barron Collier High School
Others
Pets Allowed Yes
HOA Fee Include Cable TV,Internet,Irrigation Water,Maintenance Grounds,Reserve Fund,Road Maintenance,Street Lights
Senior Community No
Tax ID 80400015686
Ownership Single Family
Security Features Gated with Guard
Acceptable Financing All Financing Considered, Cash
Listing Terms All Financing Considered, Cash
Financing Conventional
Pets Description Yes
Read Less Info
Want to know what your home might be worth? Contact us for a FREE valuation!

Our team is ready to help you sell your home for the highest possible price ASAP
Bought with Compass Florida LLC
Get More Information








