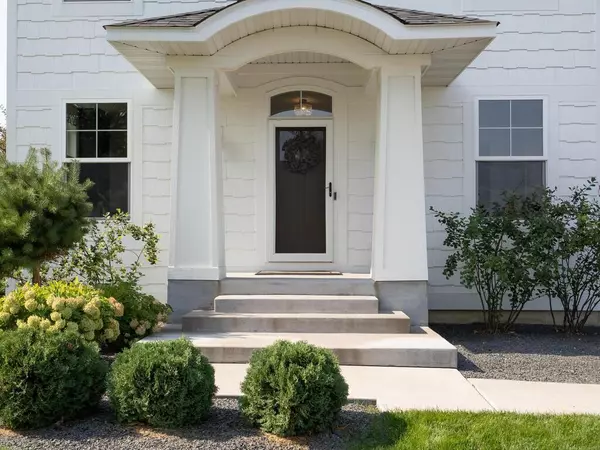$782,000
$785,000
0.4%For more information regarding the value of a property, please contact us for a free consultation.
4 Beds
4 Baths
3,385 SqFt
SOLD DATE : 10/17/2023
Key Details
Sold Price $782,000
Property Type Single Family Home
Sub Type Single Family Residence
Listing Status Sold
Purchase Type For Sale
Square Footage 3,385 sqft
Price per Sqft $231
Subdivision Hampton Hills 4Th Add
MLS Listing ID 6423367
Sold Date 10/17/23
Bedrooms 4
Full Baths 2
Half Baths 1
Three Quarter Bath 1
HOA Fees $15/ann
Year Built 2014
Annual Tax Amount $8,280
Tax Year 2023
Contingent None
Lot Size 0.340 Acres
Acres 0.34
Lot Dimensions 196x84x175x63x23
Property Description
**COMING SOON** This is one you won’t want to miss! Bright and airy two story by McDonald Constr. Nothing was spared in the design and attention to detail shines throughout. This stunning home is loaded with 4 BRs, 4 BAs and reflects pride-in-ownership inside and out. Enjoy all new light fixtures, new ceiling fans, gourmet kitchen with SS Appliances, new cooktop & dishwasher, fresh paint, new quartz countertops, new hardware, a convenient 2nd floor laundry and a huge picture window with panoramic views of the backyard. It boasts spacious room sizes ideal for entertaining plus a full-size wet bar and wine room to go with it all. You might also appreciate the meticulously maintained yard and super clean garage. There is even a walking path right out your back door. It also includes all of the mechanical features you have come to expect. Schedule your showing today before it’s too late!
Location
State MN
County Hennepin
Zoning Residential-Single Family
Rooms
Basement Daylight/Lookout Windows, Egress Window(s), Finished, Storage Space, Sump Pump, Walkout
Dining Room Eat In Kitchen, Kitchen/Dining Room, Living/Dining Room
Interior
Heating Forced Air
Cooling Central Air
Fireplaces Number 2
Fireplaces Type Gas, Stone
Fireplace No
Appliance Air-To-Air Exchanger, Dishwasher, Disposal, Dryer, Exhaust Fan, Freezer, Humidifier, Gas Water Heater, Microwave, Refrigerator, Stainless Steel Appliances, Tankless Water Heater, Wall Oven, Washer
Exterior
Garage Attached Garage, Asphalt, Floor Drain, Heated Garage, Insulated Garage
Garage Spaces 3.0
Roof Type Asphalt
Parking Type Attached Garage, Asphalt, Floor Drain, Heated Garage, Insulated Garage
Building
Lot Description Tree Coverage - Light
Story Two
Foundation 1064
Sewer City Sewer/Connected
Water City Water/Connected
Level or Stories Two
Structure Type Engineered Wood,Shake Siding,Vinyl Siding
New Construction false
Schools
School District Osseo
Others
HOA Fee Include Maintenance Grounds,Snow Removal
Read Less Info
Want to know what your home might be worth? Contact us for a FREE valuation!

Our team is ready to help you sell your home for the highest possible price ASAP
Get More Information








