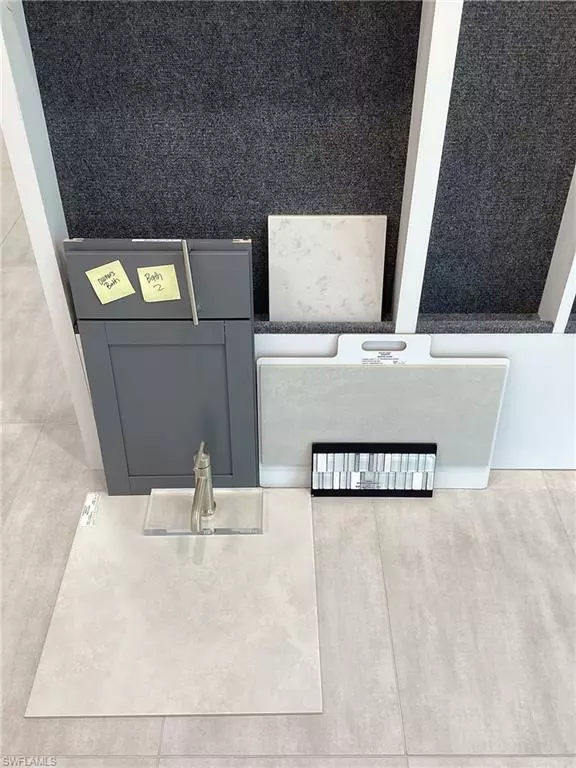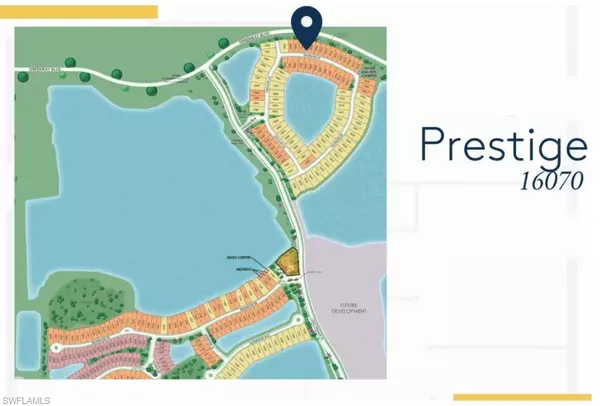$519,875
$519,875
For more information regarding the value of a property, please contact us for a free consultation.
2 Beds
3 Baths
2,080 SqFt
SOLD DATE : 09/29/2023
Key Details
Sold Price $519,875
Property Type Single Family Home
Sub Type Single Family Residence
Listing Status Sold
Purchase Type For Sale
Square Footage 2,080 sqft
Price per Sqft $249
Subdivision Edgewater Shores
MLS Listing ID 223061913
Sold Date 09/29/23
Bedrooms 2
Full Baths 2
Half Baths 1
HOA Fees $325/mo
HOA Y/N Yes
Originating Board Bonita Springs
Year Built 2023
Annual Tax Amount $2,320
Tax Year 2022
Lot Size 7,840 Sqft
Acres 0.18
Property Description
Move into Edgewater Shores. This Prestige home features 2 bedrooms plus den with french doors, kitchen with grey cabinets, quartz countertops, tile flooring on the diagonal throughout, tub at laundry room, tray ceiling throughout, 4' garage extension, an extended covered screened-in lanai with water views & more! Stay active and have fun at Edgewater Shores at Babcock Ranch, whether you’re enjoying the community pool, joining friends for food and shopping in Founder's Square, strolling through one of the nearby parks or nature trails, or attending Babcock events like concerts and farmers markets. In the future you will enjoy the private amenities within Edgewater Shores, the expansive green spaces and lake views, all with abundant town amenities within walking distance. Photos are for illustration purposes only, options may vary.
Location
State FL
County Charlotte
Area Br01 - Babcock Ranch
Direction Take Exit 143 and head east onto Bayshore Rd 3.5 miles, turn left onto SR-31 N. Turn right onto Lake Babcock Dr, and continue straight 1.5 miles. Turn left onto Curry Preserve Drive and continue straight for ½ mile. Edgewater will be located on your left
Rooms
Primary Bedroom Level Master BR Ground
Master Bedroom Master BR Ground
Dining Room Dining - Living
Kitchen Kitchen Island, Pantry
Ensuite Laundry Inside, Sink
Interior
Interior Features Great Room, Den - Study, Guest Bath, Guest Room, Wired for Data, Entrance Foyer, Pantry, Walk-In Closet(s)
Laundry Location Inside,Sink
Heating Central Electric
Cooling Central Electric
Flooring Tile
Window Features Single Hung,Sliding,Shutters - Manual
Appliance Gas Cooktop, Dishwasher, Disposal, Dryer, Microwave, Range, Refrigerator, Refrigerator/Freezer, Refrigerator/Icemaker, Self Cleaning Oven, Washer
Laundry Inside, Sink
Exterior
Exterior Feature Sprinkler Auto
Garage Spaces 2.0
Community Features Basketball, BBQ - Picnic, Bike And Jog Path, Billiards, Bocce Court, Business Center, Cabana, Clubhouse, Community Boat Ramp, Park, Pool, Community Room, Dog Park, Fishing, Internet Access, Lakefront Beach, Pickleball, Playground, Restaurant, Sidewalks, Street Lights, Tennis Court(s), Boating, Gated
Utilities Available Underground Utilities, Natural Gas Connected, Cable Available, Natural Gas Available
Waterfront Yes
Waterfront Description Lake Front
View Y/N Yes
View Privacy Wall
Roof Type Shingle
Porch Screened Lanai/Porch, Patio
Parking Type 2+ Spaces, Driveway Paved, Garage Door Opener, Attached
Garage Yes
Private Pool No
Building
Lot Description Regular
Faces Take Exit 143 and head east onto Bayshore Rd 3.5 miles, turn left onto SR-31 N. Turn right onto Lake Babcock Dr, and continue straight 1.5 miles. Turn left onto Curry Preserve Drive and continue straight for ½ mile. Edgewater will be located on your left
Story 1
Sewer Central
Water Central
Level or Stories 1 Story/Ranch
Structure Type Concrete Block,Metal Frame,Stucco
New Construction Yes
Schools
Elementary Schools Babcock Neighborhood School
Middle Schools Babcock Neighborhood School
High Schools River Hall High School
Others
HOA Fee Include Irrigation Water,Maintenance Grounds,Manager,Master Assn. Fee Included,Street Lights,Street Maintenance
Tax ID 422630112005
Ownership Single Family
Security Features Smoke Detector(s),Smoke Detectors
Acceptable Financing Buyer Finance/Cash, FHA, VA Loan
Listing Terms Buyer Finance/Cash, FHA, VA Loan
Read Less Info
Want to know what your home might be worth? Contact us for a FREE valuation!

Our team is ready to help you sell your home for the highest possible price ASAP
Bought with MVP Realty Associates LLC
Get More Information








