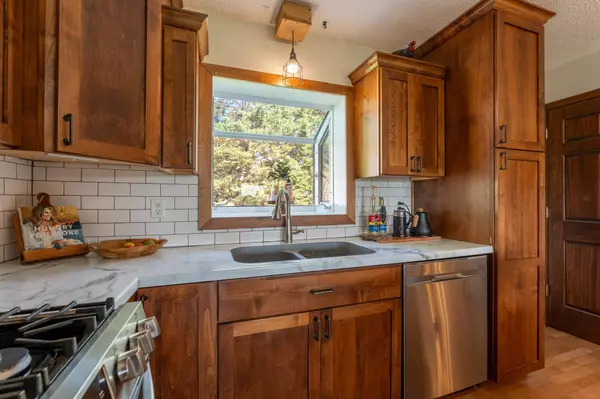$312,500
$310,000
0.8%For more information regarding the value of a property, please contact us for a free consultation.
3 Beds
2 Baths
1,944 SqFt
SOLD DATE : 10/04/2023
Key Details
Sold Price $312,500
Property Type Single Family Home
Sub Type Single Family Residence
Listing Status Sold
Purchase Type For Sale
Square Footage 1,944 sqft
Price per Sqft $160
Subdivision Winter Park Add
MLS Listing ID 6397539
Sold Date 10/04/23
Bedrooms 3
Full Baths 2
Year Built 1991
Annual Tax Amount $2,296
Tax Year 2023
Contingent None
Lot Size 10,890 Sqft
Acres 0.25
Lot Dimensions 92x119
Property Description
Beautifully updated one-story rambler with a fully finished basement. It features modern improvements like the fully renovated kitchen with beautiful dark alder cabinets, contrasting white subway tile backsplash, newer ss appliances, under cabinet lighting & pantry. The home has an open concept floor plan w/ 2 bedrooms & full bath on the main level. Completely finished lower has a family room, den, full bath, 3rd bedroom and laundry room. You’ll love the outdoor living areas – the front deck added in 2019 is a perfect spot to end your day looking out at the open fields. Or enjoy a weekend gathering with friends on the back patio. Another great feature is the heated garage and shed both w/ lofts for additional storage. Easy commute to Twin Cities!
Location
State MN
County Dakota
Zoning Residential-Single Family
Rooms
Basement Egress Window(s), Finished, Full, Sump Pump
Dining Room Eat In Kitchen, Kitchen/Dining Room
Interior
Heating Forced Air
Cooling Central Air
Fireplace No
Appliance Dishwasher, Dryer, Exhaust Fan, Microwave, Range, Refrigerator, Stainless Steel Appliances, Washer
Exterior
Garage Attached Garage, Concrete, Garage Door Opener, Heated Garage, Insulated Garage, Storage
Garage Spaces 1.0
Fence Privacy
Roof Type Asphalt,Pitched
Parking Type Attached Garage, Concrete, Garage Door Opener, Heated Garage, Insulated Garage, Storage
Building
Story One
Foundation 1008
Sewer City Sewer/Connected
Water City Water/Connected
Level or Stories One
Structure Type Vinyl Siding
New Construction false
Schools
School District Hastings
Read Less Info
Want to know what your home might be worth? Contact us for a FREE valuation!

Our team is ready to help you sell your home for the highest possible price ASAP
Get More Information








