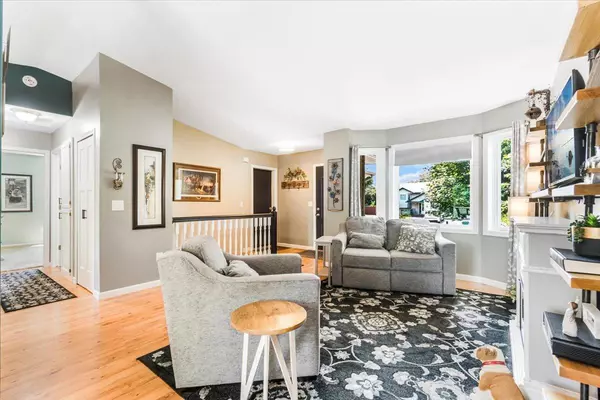$317,000
$315,000
0.6%For more information regarding the value of a property, please contact us for a free consultation.
3 Beds
2 Baths
1,743 SqFt
SOLD DATE : 09/28/2023
Key Details
Sold Price $317,000
Property Type Single Family Home
Sub Type Single Family Residence
Listing Status Sold
Purchase Type For Sale
Square Footage 1,743 sqft
Price per Sqft $181
Subdivision Pioneer Ponds Fifth Add
MLS Listing ID 6411949
Sold Date 09/28/23
Bedrooms 3
Full Baths 1
Three Quarter Bath 1
Year Built 1999
Annual Tax Amount $3,046
Tax Year 2023
Lot Size 10,890 Sqft
Acres 0.25
Lot Dimensions 65x125
Property Description
This rambler is a perfect 10! As you drive up, fall in love with the wonderful curb appeal and inviting, covered front porch. Park the car and enter this stunning and updated home and fall in love again at every turn! The main level is bright and beautiful with a great bow window in the living room and the dining room walks out to a maintenance free 15x11 deck overlooking the back yard and lush, mature trees. The lower level has a fantastic L shaped family room with gas fireplace, a brand new 3 quarter bath and another bedroom! There is so much natural light down here you'll feel like you 're on the main level! Extensive and amazing landscaping, cute storage shed, 3 car garage, brand new roof, 1 year old windows and so much more! Lovingly maintained, thoughtful updates and pride of ownership are obvious here! Words can't describe this home, check out the pictures and come see it in person!
Location
State MN
County Sherburne
Zoning Residential-Single Family
Rooms
Basement Block, Daylight/Lookout Windows, Drain Tiled, Drainage System, Egress Window(s), Finished, Full, Sump Pump
Dining Room Kitchen/Dining Room
Interior
Heating Forced Air
Cooling Central Air
Fireplaces Number 3
Fireplaces Type Family Room, Gas
Fireplace Yes
Appliance Dishwasher, Dryer, Gas Water Heater, Microwave, Range, Refrigerator, Washer
Exterior
Garage Attached Garage, Asphalt, Electric, Garage Door Opener, Storage
Garage Spaces 3.0
Fence Partial, Wood
Pool None
Roof Type Age 8 Years or Less,Asphalt
Parking Type Attached Garage, Asphalt, Electric, Garage Door Opener, Storage
Building
Lot Description Tree Coverage - Heavy, Tree Coverage - Medium
Story One
Foundation 912
Sewer City Sewer/Connected
Water City Water/Connected
Level or Stories One
Structure Type Brick/Stone,Vinyl Siding
New Construction false
Schools
School District Elk River
Read Less Info
Want to know what your home might be worth? Contact us for a FREE valuation!

Our team is ready to help you sell your home for the highest possible price ASAP
Get More Information








