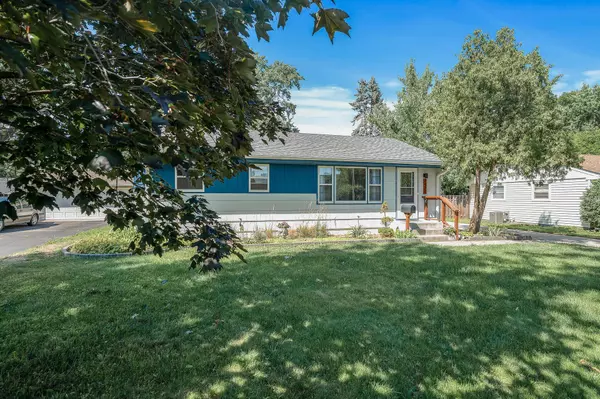$335,000
$335,000
For more information regarding the value of a property, please contact us for a free consultation.
3 Beds
2 Baths
1,433 SqFt
SOLD DATE : 09/12/2023
Key Details
Sold Price $335,000
Property Type Single Family Home
Sub Type Single Family Residence
Listing Status Sold
Purchase Type For Sale
Square Footage 1,433 sqft
Price per Sqft $233
Subdivision Sabin Lake Harriet Garden Lts
MLS Listing ID 6406386
Sold Date 09/12/23
Bedrooms 3
Full Baths 1
Three Quarter Bath 1
Year Built 1959
Annual Tax Amount $3,756
Tax Year 2023
Contingent None
Lot Size 10,890 Sqft
Acres 0.25
Lot Dimensions 66x147
Property Description
Discover this charming single family home nestled in the heart of Richfield! This delightful 3 bed, 2 bath, 2 car garage, is a perfect place to create lasting memories!
Step inside and be welcomed by an inviting, open-concept living space. Down the hall are two bedrooms and a fully redone bath. As we head towards the kitchen, formal dining, + sunroom areas, just take a moment to adore the simplicity of living here!
In the lower level, we have the laundry room with tons of storage. Here, we have the family room which has been used as the third bedroom. Currently being used as an office/workout space. Add walls here to make for a more private bedroom. Down the hall, we have a 3/4 bath.
The generous yard is fully fenced and is complemented by many mature trees, garden, fire pit and and more! Access to major highways and public transportation simplifies commuting! Come and see for yourself!
Location
State MN
County Hennepin
Zoning Residential-Single Family
Rooms
Basement Block, Egress Window(s), Finished, Storage Space
Dining Room Informal Dining Room, Living/Dining Room, Separate/Formal Dining Room
Interior
Heating Forced Air
Cooling Central Air
Fireplace No
Appliance Dishwasher, Dryer, Exhaust Fan, Gas Water Heater, Microwave, Range, Refrigerator, Washer
Exterior
Garage Detached, Asphalt, Concrete, Garage Door Opener
Garage Spaces 2.0
Fence Full, Privacy, Wood
Pool None
Roof Type Age 8 Years or Less,Asphalt,Pitched
Parking Type Detached, Asphalt, Concrete, Garage Door Opener
Building
Lot Description Public Transit (w/in 6 blks), Tree Coverage - Light
Story One
Foundation 847
Sewer City Sewer/Connected
Water City Water/Connected
Level or Stories One
Structure Type Wood Siding
New Construction false
Schools
School District Richfield
Read Less Info
Want to know what your home might be worth? Contact us for a FREE valuation!

Our team is ready to help you sell your home for the highest possible price ASAP
Get More Information








