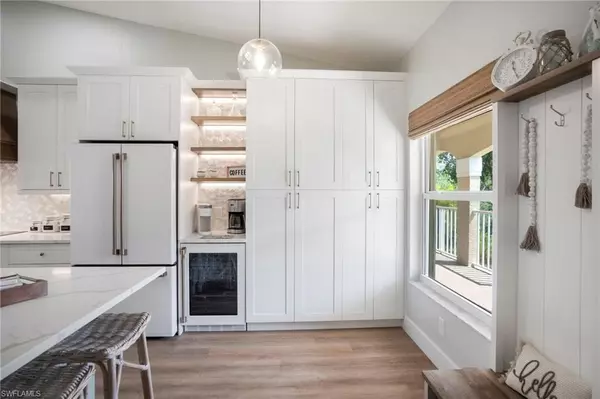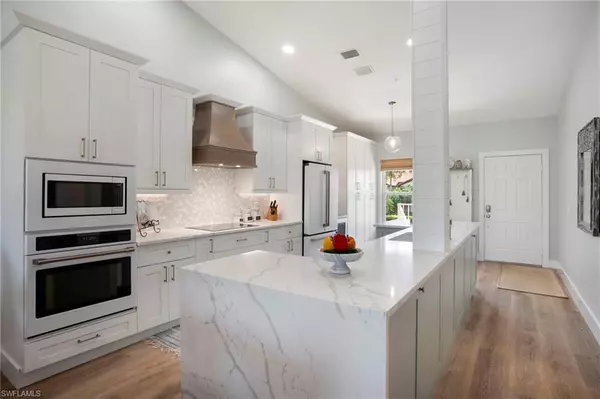$429,900
$429,900
For more information regarding the value of a property, please contact us for a free consultation.
2 Beds
2 Baths
1,146 SqFt
SOLD DATE : 09/19/2023
Key Details
Sold Price $429,900
Property Type Condo
Sub Type Low Rise (1-3)
Listing Status Sold
Purchase Type For Sale
Square Footage 1,146 sqft
Price per Sqft $375
Subdivision Spanish Wells
MLS Listing ID 223056508
Sold Date 09/19/23
Bedrooms 2
Full Baths 2
Condo Fees $767/mo
HOA Y/N Yes
Originating Board Naples
Year Built 1992
Annual Tax Amount $2,002
Tax Year 2022
Lot Size 7,675 Sqft
Acres 0.1762
Property Description
WOW factor in this coastal modern inspired design in Spanish Wells Golf Country Club! This fully renovated 2bd/2ba condo is an absolute gem. Step into the large custom kitchen featuring Cafe matte white appliances, quartz counters w/oversized waterfall edge island, stunning marble backsplash, & custom hood that will surely impress. The renovated bathrooms are equally exquisite w/luxurious marble & porcelain finishes w/Kohler fixtures. Cozy up in your open living room w/ a shiplap fireplace & wood mantle that matches the beam overhead on the vaulted ceiling for the perfect touch of rustic charm. Maintenance free luxury vinyl flooring throughout. The 2nd bedroom features built-in Murphy bed, providing flexibility for guests and/or home office. Thoughtfully chosen light fixtures, chandeliers & custom window treatments in every room. Impact windows & sliding doors provide peace of mind from the elements, while allowing extra light to pour through. Enjoy breathtaking west sunset views overlooking the golf course from your screened in lanai. Garage/golf cart storage/1 exterior space included. Experience luxurious condo living at its finest. Schedule a showing today!
Location
State FL
County Lee
Area Spanish Wells
Rooms
Bedroom Description Split Bedrooms
Dining Room Breakfast Room, Dining - Family
Ensuite Laundry Washer/Dryer Hookup, Laundry in Residence
Interior
Interior Features Pantry, Smoke Detectors
Laundry Location Washer/Dryer Hookup,Laundry in Residence
Heating Central Electric
Flooring Marble, Tile, Vinyl
Equipment Cooktop - Electric, Dishwasher, Disposal, Dryer, Microwave, Refrigerator/Icemaker, Smoke Detector, Wall Oven, Washer, Washer/Dryer Hookup, Wine Cooler
Furnishings Unfurnished
Fireplace No
Appliance Electric Cooktop, Dishwasher, Disposal, Dryer, Microwave, Refrigerator/Icemaker, Wall Oven, Washer, Wine Cooler
Heat Source Central Electric
Exterior
Exterior Feature Screened Lanai/Porch, Storage
Garage Deeded, Golf Cart, Guest, Detached
Garage Spaces 1.0
Pool Community
Community Features Clubhouse, Pool, Fitness Center, Golf, Putting Green, Restaurant, Tennis Court(s), Gated
Amenities Available Bike Storage, Bocce Court, Clubhouse, Pool, Fitness Center, Golf Course, Pickleball, Private Membership, Putting Green, Restaurant, Tennis Court(s), Underground Utility
Waterfront Yes
View Y/N Yes
View Golf Course, Pond
Roof Type Tile
Parking Type Deeded, Golf Cart, Guest, Detached
Total Parking Spaces 1
Garage Yes
Private Pool No
Building
Lot Description Zero Lot Line
Building Description Concrete Block,Stucco, DSL/Cable Available
Story 1
Water Central
Architectural Style Low Rise (1-3)
Level or Stories 1
Structure Type Concrete Block,Stucco
New Construction No
Others
Pets Allowed Limits
Senior Community No
Tax ID 03-48-25-B4-00600.3100
Ownership Condo
Security Features Smoke Detector(s),Gated Community
Read Less Info
Want to know what your home might be worth? Contact us for a FREE valuation!

Our team is ready to help you sell your home for the highest possible price ASAP

Bought with Premiere Plus Realty Company
Get More Information








