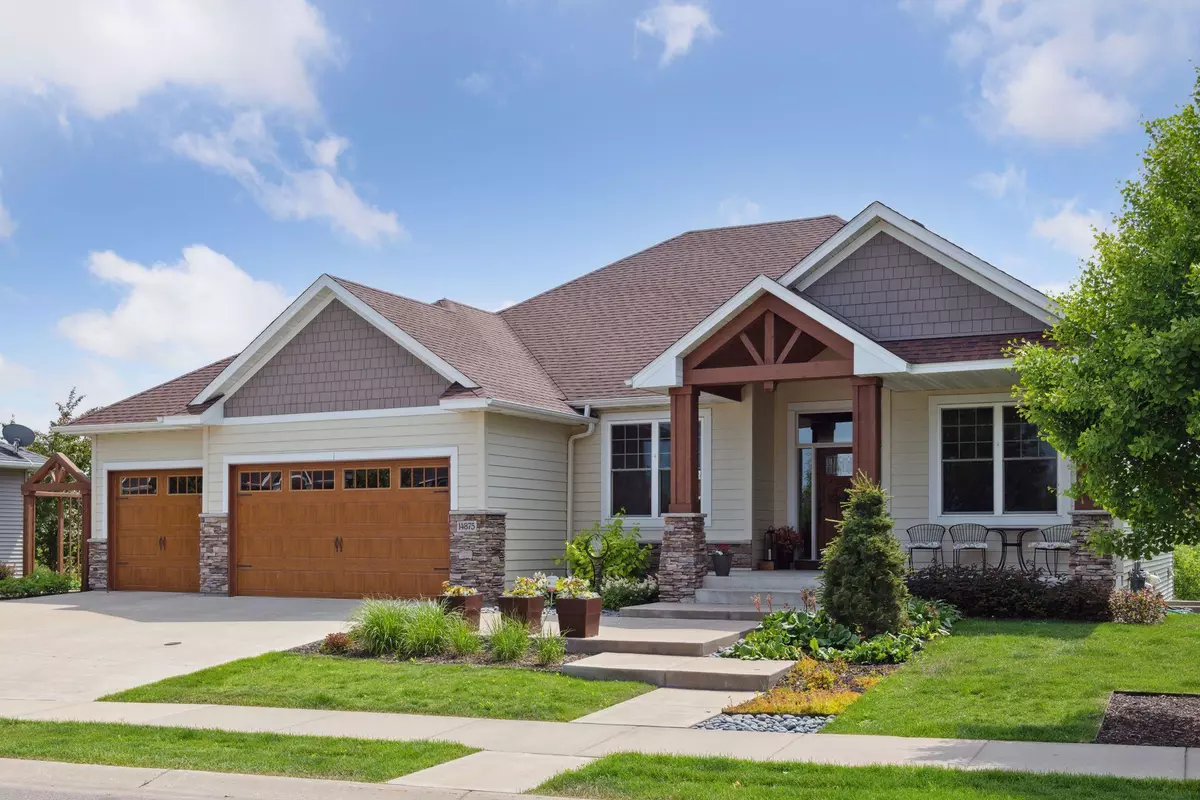$820,000
$800,000
2.5%For more information regarding the value of a property, please contact us for a free consultation.
4 Beds
4 Baths
3,592 SqFt
SOLD DATE : 09/15/2023
Key Details
Sold Price $820,000
Property Type Single Family Home
Sub Type Single Family Residence
Listing Status Sold
Purchase Type For Sale
Square Footage 3,592 sqft
Price per Sqft $228
Subdivision Hampton Hills 4Th Add
MLS Listing ID 6364065
Sold Date 09/15/23
Bedrooms 4
Full Baths 2
Half Baths 1
Three Quarter Bath 1
Year Built 2012
Annual Tax Amount $8,200
Tax Year 2022
Contingent None
Lot Size 0.410 Acres
Acres 0.41
Lot Dimensions 85 x 227 x 94 x 196
Property Description
Stunning Main floor living in desirable Hampton Hills. Gorgeous Alderwood Cabinetry and trim throughout. Hardwood maple floors. Beauitful open floor plan featuring Stainless kitchen and commercial grade refrigerator/freezer. Walk in Pantry. Main floor laundry & mudroom. All living facilities on one level. 2nd bedroom suite perfect for multi-generational living in the lower level. Finishes in the lower level same high quality as the rest of this beautiful custom built home. Office space, Crafting room, and large family room with bar area round out the thoughtful living in this spacious and comfortable home. Landscape/hardscape areas are stunning. Three seating areas in the backyard walk-out surrounded by stone and garden areas. Raised beds for veggies or flowers. Overlooking wildlife, tree canopys and pondviews. 3 car garage with built in storage. Beautiful home.
Location
State MN
County Hennepin
Zoning Residential-Single Family
Rooms
Basement Daylight/Lookout Windows, Drain Tiled, Drainage System, 8 ft+ Pour, Egress Window(s), Finished, Concrete, Sump Pump
Interior
Heating Forced Air
Cooling Central Air
Fireplaces Number 2
Fireplace Yes
Exterior
Garage Attached Garage, Concrete
Garage Spaces 3.0
Parking Type Attached Garage, Concrete
Building
Story One
Foundation 1956
Sewer City Sewer/Connected
Water City Water/Connected
Level or Stories One
Structure Type Brick/Stone,Fiber Cement,Fiber Board,Vinyl Siding
New Construction false
Schools
School District Osseo
Others
HOA Fee Include None
Read Less Info
Want to know what your home might be worth? Contact us for a FREE valuation!

Our team is ready to help you sell your home for the highest possible price ASAP
Get More Information








