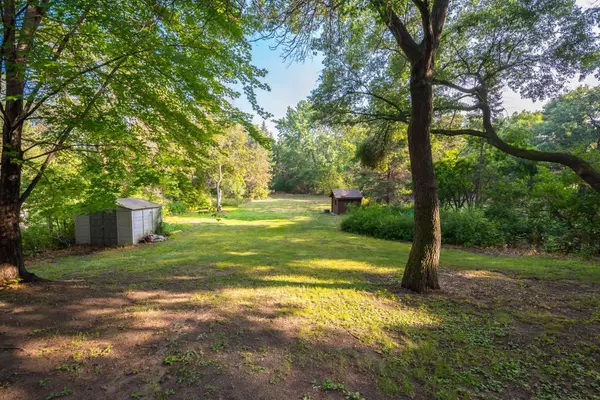$365,000
$369,900
1.3%For more information regarding the value of a property, please contact us for a free consultation.
4 Beds
2 Baths
2,188 SqFt
SOLD DATE : 09/15/2023
Key Details
Sold Price $365,000
Property Type Single Family Home
Sub Type Single Family Residence
Listing Status Sold
Purchase Type For Sale
Square Footage 2,188 sqft
Price per Sqft $166
Subdivision Registered Land Surv 326 Tract
MLS Listing ID 6397679
Sold Date 09/15/23
Bedrooms 4
Full Baths 1
Half Baths 1
Year Built 1978
Annual Tax Amount $4,458
Tax Year 2023
Contingent None
Lot Size 0.850 Acres
Acres 0.85
Lot Dimensions 98x384x107x337
Property Description
Welcome to 713 Koehler Road! Situated on 0.85 acres in the heart of Vadnais Heights, the land itself is super hard to find in a location like this. Just minutes from all the shops on Cty Rd E & 35E and also seconds away from Vadnais Heights Elementary School. The home offers 4 bedrooms upstairs with a full bathroom, main level has two living rooms, good-size kitchen and dining room with a wood-burning fireplace in the living room (has not been used in many years). The lower level is mostly finished with a family room, office area and a workshop. New roof and siding in 2020. Horseshoe driveway and koi pond, 2-car attached garage with a screen porch in the backyard and did I mention almost 1 acre of land. Don't miss this home! Selling "as-is."
Location
State MN
County Ramsey
Zoning Residential-Single Family
Rooms
Basement Block, Crawl Space, Daylight/Lookout Windows, Finished, Full
Dining Room Separate/Formal Dining Room
Interior
Heating Boiler, Hot Water
Cooling Window Unit(s)
Fireplaces Number 1
Fireplaces Type Wood Burning
Fireplace Yes
Appliance Cooktop, Dishwasher, Dryer, Microwave, Refrigerator, Washer, Water Softener Owned
Exterior
Garage Attached Garage, Asphalt
Garage Spaces 2.0
Fence None
Pool None
Roof Type Age 8 Years or Less
Parking Type Attached Garage, Asphalt
Building
Lot Description Tree Coverage - Heavy
Story Two
Foundation 992
Sewer City Sewer/Connected
Water City Water/Connected
Level or Stories Two
Structure Type Brick/Stone,Vinyl Siding
New Construction false
Schools
School District White Bear Lake
Read Less Info
Want to know what your home might be worth? Contact us for a FREE valuation!

Our team is ready to help you sell your home for the highest possible price ASAP
Get More Information








