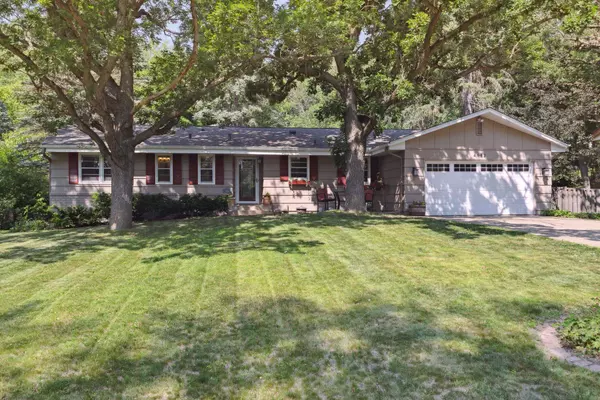$460,000
$475,000
3.2%For more information regarding the value of a property, please contact us for a free consultation.
5 Beds
3 Baths
2,485 SqFt
SOLD DATE : 08/31/2023
Key Details
Sold Price $460,000
Property Type Single Family Home
Sub Type Single Family Residence
Listing Status Sold
Purchase Type For Sale
Square Footage 2,485 sqft
Price per Sqft $185
Subdivision Deerwood Hills 2Nd Add
MLS Listing ID 6391277
Sold Date 08/31/23
Bedrooms 5
Full Baths 1
Half Baths 1
Three Quarter Bath 1
Year Built 1957
Annual Tax Amount $4,272
Tax Year 2022
Contingent None
Lot Size 0.340 Acres
Acres 0.34
Lot Dimensions 100 x 150
Property Description
Don't miss this welcoming 5BR/3BA Minnetonka rambler beautifully situated on a .34 acre mature lot on a cul-de-sac. Enjoy newly refinished hardwood floors throughout majority of main level. 2020 Kitchen updates include new granite countertops, new S/S appls including a gas range, tile backsplash, and LVP flooring. Brand new carpet in entire lower level. Primary BR includes a private half bath. 3 BRs on main level w/ 2 add'l BRs in lower level. Enjoy home's 2 fireplaces - a w/b in living room and a gas insert in LL. Home's lower level walks out to the large patio and fully fenced yard w/ mature oak/maple trees and gorgeous perennials. Tons of storage space. Storage shed is perfect for storing yard tools/equipment. New Carrier furnace w/ electronic air filter-2020. New A/C-2020. Exterior painted and new storm windows-2020. New roof & gutters-2021. New garage door-2021. New washer/dryer-2021. Concrete driveway. Convenient access to 494 and Hwy 7. Don't miss out!
Location
State MN
County Hennepin
Zoning Residential-Single Family
Rooms
Basement Block, Egress Window(s), Finished, Full, Storage Space, Walkout
Dining Room Eat In Kitchen, Informal Dining Room
Interior
Heating Forced Air
Cooling Central Air
Fireplaces Number 2
Fireplaces Type Brick, Family Room, Gas, Insert, Living Room, Wood Burning
Fireplace No
Appliance Dishwasher, Disposal, Dryer, Electronic Air Filter, Humidifier, Microwave, Range, Refrigerator, Stainless Steel Appliances, Washer, Water Softener Owned
Exterior
Garage Attached Garage, Concrete, Garage Door Opener
Garage Spaces 2.0
Fence Full, Wood
Roof Type Age 8 Years or Less,Asphalt
Parking Type Attached Garage, Concrete, Garage Door Opener
Building
Lot Description Tree Coverage - Medium
Story One
Foundation 1462
Sewer City Sewer/Connected
Water City Water/Connected
Level or Stories One
Structure Type Brick/Stone,Fiber Board
New Construction false
Schools
School District Hopkins
Read Less Info
Want to know what your home might be worth? Contact us for a FREE valuation!

Our team is ready to help you sell your home for the highest possible price ASAP
Get More Information








