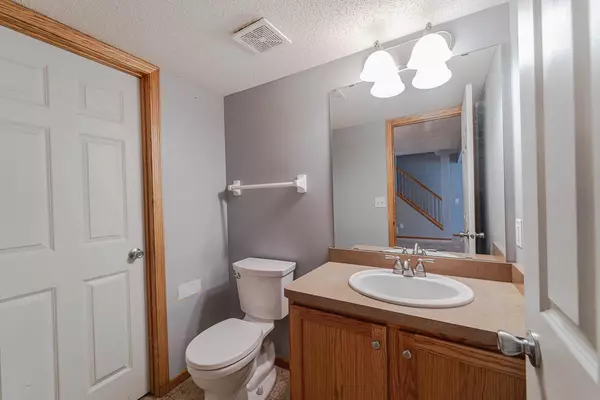$231,900
$229,900
0.9%For more information regarding the value of a property, please contact us for a free consultation.
2 Beds
2 Baths
1,136 SqFt
SOLD DATE : 08/31/2023
Key Details
Sold Price $231,900
Property Type Townhouse
Sub Type Townhouse Side x Side
Listing Status Sold
Purchase Type For Sale
Square Footage 1,136 sqft
Price per Sqft $204
Subdivision Cobblestone Oaks Iii
MLS Listing ID 6395898
Sold Date 08/31/23
Bedrooms 2
Full Baths 1
Half Baths 1
HOA Fees $240/mo
Year Built 2003
Annual Tax Amount $1,878
Tax Year 2023
Contingent None
Lot Dimensions Common Area
Property Description
Desirable townhome 2-Bdrm & 2-Bath in high demand Cobble Stone Oaks neighborhood of Inver Grove Heights! Private front patio welcomes you home. Open concept main level features vaulted living room with gas fireplace, dining space plus breakfast bar off kitchen, pantry closet, 1/2 Bath and utilities space. Whereas upper level features landing for bonus space: office or loft, 2-Bdrms, walk-in closet off Master and full bathroom, plus upper laundry room near bedrooms! See list of Features and Updates: New Carpeting & Main Floor Vinyl Installed 8/14-8/15, New Furnace, Water Heater, Windows, Toilets, Water Softener, Window Blinds, All Appliances Included. Close to restaurants, parks, trails and bike paths with convenient access to Hwy’s 52|55|494. Pets Permitted (Restrictions: 20# Weight Limit for dog; Quantity Limited 2-dogs or 2-Cats or combination 1-Dog and 1-Cat. Rentals allowed with Restrictions.
Location
State MN
County Dakota
Zoning Residential-Single Family
Rooms
Basement None
Dining Room Breakfast Bar, Eat In Kitchen, Kitchen/Dining Room
Interior
Heating Forced Air
Cooling Central Air
Fireplaces Number 1
Fireplaces Type Gas, Insert
Fireplace Yes
Appliance Dishwasher, Dryer, Gas Water Heater, Microwave, Range, Refrigerator, Washer, Water Softener Owned
Exterior
Garage Attached Garage, Asphalt, Garage Door Opener, Insulated Garage, Storage, Tuckunder Garage
Garage Spaces 1.0
Fence Partial, Privacy
Pool None
Roof Type Asphalt
Parking Type Attached Garage, Asphalt, Garage Door Opener, Insulated Garage, Storage, Tuckunder Garage
Building
Lot Description Public Transit (w/in 6 blks), Irregular Lot
Story Two
Foundation 512
Sewer City Sewer/Connected
Water City Water/Connected
Level or Stories Two
Structure Type Brick/Stone,Fiber Board,Vinyl Siding
New Construction false
Schools
School District Inver Grove Hts. Community Schools
Others
HOA Fee Include Maintenance Structure,Hazard Insurance,Lawn Care,Maintenance Grounds,Professional Mgmt,Trash,Snow Removal,Water
Restrictions Architecture Committee,Mandatory Owners Assoc,Other Bldg Restrictions,Pets - Cats Allowed,Pets - Dogs Allowed,Pets - Number Limit,Pets - Weight/Height Limit,Rental Restrictions May Apply
Read Less Info
Want to know what your home might be worth? Contact us for a FREE valuation!

Our team is ready to help you sell your home for the highest possible price ASAP
Get More Information








