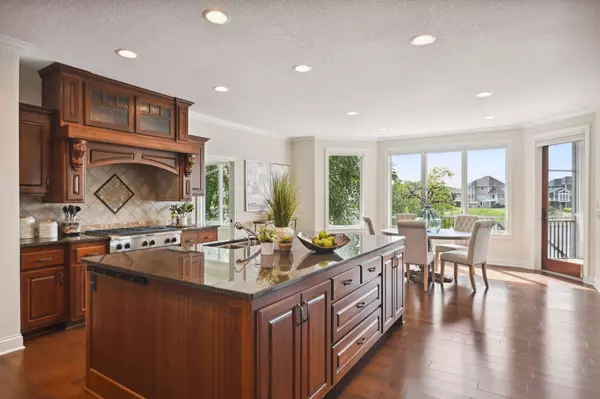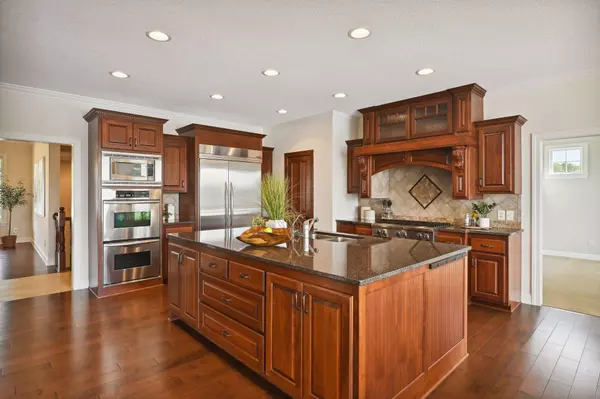$1,220,000
$1,295,000
5.8%For more information regarding the value of a property, please contact us for a free consultation.
6 Beds
5 Baths
5,448 SqFt
SOLD DATE : 08/31/2023
Key Details
Sold Price $1,220,000
Property Type Single Family Home
Sub Type Single Family Residence
Listing Status Sold
Purchase Type For Sale
Square Footage 5,448 sqft
Price per Sqft $223
Subdivision The Lakes Of Radisson 12Th
MLS Listing ID 6361218
Sold Date 08/31/23
Bedrooms 6
Full Baths 2
Half Baths 2
Three Quarter Bath 1
HOA Fees $30/ann
Year Built 2007
Annual Tax Amount $11,415
Tax Year 2023
Contingent None
Lot Size 0.360 Acres
Acres 0.36
Lot Dimensions 146x148x71x156
Property Description
Pristine walk-out rambler overlooking Sunrise Lake on 145' feet of lakeshore with stunning panoramic lake views from each room. Welcome - the beautiful foyer leads you into the living area - the heart of the home. Open concept gourmet kitchen with generous cabinets, walk-in pantry and an impressive center island. Step into the screen porch and take in the views! Main floor primary suite w/luxurious full bath and walk-in closet. Oversize garage w/ample storage is heated. Mudroom w/large walk-in closet leads you to the laundry room. Two main floor offices (legal bedrooms) on either side of living area, a formal dining space and a powder room complete the main level. Entertain in the lower-level family room with cozy gas fireplace and natural light. A billiard area for gaming and full wet bar with a powder room and wine cellar. Additionally - there are three generous bedrooms (one ensuite with a ¾ bath), full bath, exercise room and so much storage! Step out to stone patio and enjoy!
Location
State MN
County Anoka
Zoning Residential-Single Family
Body of Water Sunrise
Rooms
Basement Daylight/Lookout Windows, Drain Tiled, Finished, Full, Concrete, Storage Space, Sump Pump, Walkout
Dining Room Eat In Kitchen, Informal Dining Room, Separate/Formal Dining Room
Interior
Heating Forced Air, Radiant Floor
Cooling Central Air
Fireplaces Number 2
Fireplaces Type Family Room, Gas, Living Room
Fireplace Yes
Appliance Air-To-Air Exchanger, Central Vacuum, Cooktop, Dishwasher, Disposal, Double Oven, Dryer, Exhaust Fan, Humidifier, Gas Water Heater, Water Filtration System, Water Osmosis System, Microwave, Refrigerator, Stainless Steel Appliances, Wall Oven, Washer, Water Softener Owned
Exterior
Garage Attached Garage, Concrete, Floor Drain, Garage Door Opener, Heated Garage, Insulated Garage, Storage
Garage Spaces 3.0
Waterfront true
Waterfront Description Lake Front,Lake View
Roof Type Age 8 Years or Less,Asphalt
Parking Type Attached Garage, Concrete, Floor Drain, Garage Door Opener, Heated Garage, Insulated Garage, Storage
Building
Lot Description Accessible Shoreline, Public Transit (w/in 6 blks), Tree Coverage - Light
Story One
Foundation 2930
Sewer City Sewer/Connected
Water City Water/Connected
Level or Stories One
Structure Type Brick/Stone,Fiber Cement,Fiber Board
New Construction false
Schools
School District Spring Lake Park
Others
HOA Fee Include Professional Mgmt,Shared Amenities
Restrictions Mandatory Owners Assoc,Other
Read Less Info
Want to know what your home might be worth? Contact us for a FREE valuation!

Our team is ready to help you sell your home for the highest possible price ASAP
Get More Information








