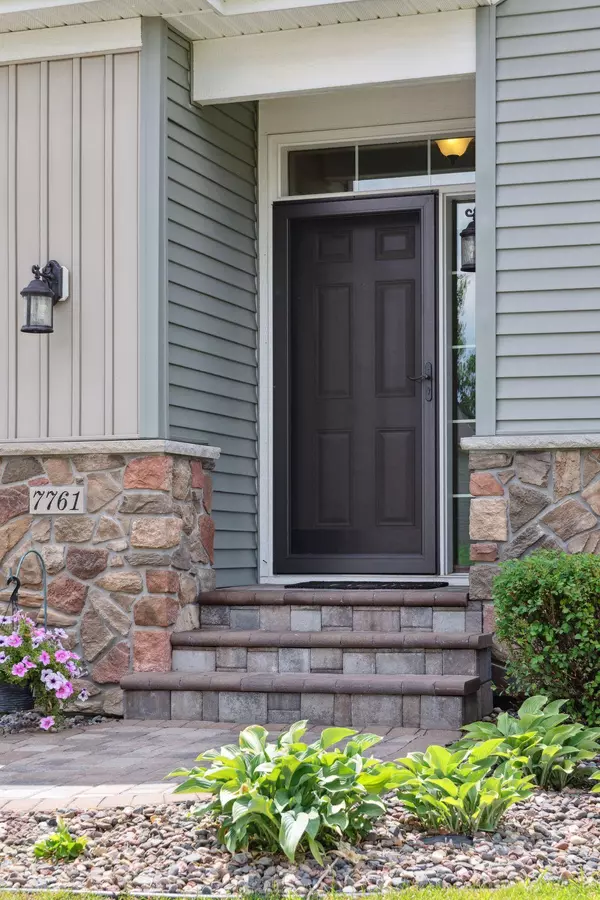$579,900
$579,900
For more information regarding the value of a property, please contact us for a free consultation.
2 Beds
2 Baths
1,970 SqFt
SOLD DATE : 08/31/2023
Key Details
Sold Price $579,900
Property Type Townhouse
Sub Type Townhouse Detached
Listing Status Sold
Purchase Type For Sale
Square Footage 1,970 sqft
Price per Sqft $294
Subdivision Four Seasons At Rush Creek
MLS Listing ID 6397652
Sold Date 08/31/23
Bedrooms 2
Full Baths 1
Three Quarter Bath 1
HOA Fees $340/mo
Year Built 2014
Annual Tax Amount $6,199
Tax Year 2023
Contingent None
Lot Size 6,969 Sqft
Acres 0.16
Lot Dimensions 55x125x55x125
Property Description
Stunning detached townhome in the sought after Four Seasons at Rush Creek. Built by the current owners with all top of the line finishes throughout. Engineered hardwood flooring, gourmet kitchen with Bosch appliances and granite countertops, designer light packaging, stone gas fireplace, bump out in great room adding main level finished square footage, maintenance free deck and patio. This Newton floor plan is fantastic for hosting having the kitchen open to both the formal dining and great room. The primary bedroom is spacious and bright with all custom closet organizers, a private primary suite with heated tile floors, cultured marble dual vanities and Hunter Douglas black out window treatments. The lower level is unfinished with wet bar and bathroom rough ins as well as egress windows to add an additional bedroom. Enjoy all the Four Seasons has to offer including indoor outdoor pools, spa, sauna, fitness center, bocce and pickle ball, tennis courts, party room and more.
Location
State MN
County Hennepin
Zoning Residential-Single Family
Rooms
Basement Drain Tiled, Egress Window(s), Sump Pump, Unfinished
Dining Room Eat In Kitchen, Informal Dining Room
Interior
Heating Forced Air
Cooling Central Air
Fireplaces Number 1
Fireplaces Type Gas, Living Room
Fireplace Yes
Appliance Cooktop, Dishwasher, Disposal, Double Oven, Exhaust Fan, Microwave, Range, Refrigerator, Stainless Steel Appliances
Exterior
Garage Attached Garage, Asphalt
Garage Spaces 2.0
Pool Below Ground, Heated, Indoor, Outdoor Pool, Shared
Roof Type Asphalt
Parking Type Attached Garage, Asphalt
Building
Story One
Foundation 1970
Sewer City Sewer/Connected
Water City Water/Connected
Level or Stories One
Structure Type Brick/Stone,Vinyl Siding
New Construction false
Schools
School District Osseo
Others
HOA Fee Include Lawn Care,Maintenance Grounds,Professional Mgmt,Recreation Facility,Trash,Shared Amenities,Snow Removal
Restrictions Mandatory Owners Assoc,Pets - Dogs Allowed,Pets - Number Limit,Pets - Weight/Height Limit,Seniors - 55+
Read Less Info
Want to know what your home might be worth? Contact us for a FREE valuation!

Our team is ready to help you sell your home for the highest possible price ASAP
Get More Information








