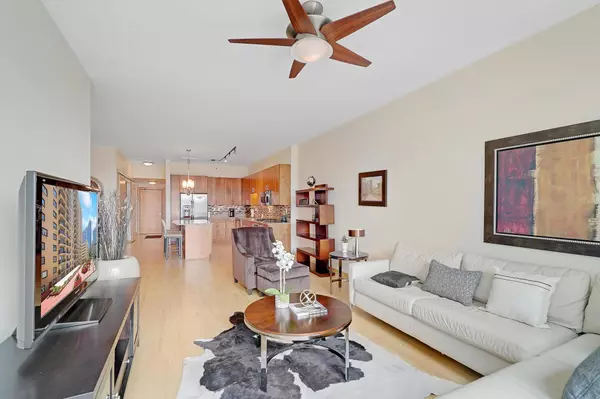$470,000
$475,000
1.1%For more information regarding the value of a property, please contact us for a free consultation.
2 Beds
2 Baths
1,384 SqFt
SOLD DATE : 08/24/2023
Key Details
Sold Price $470,000
Property Type Condo
Sub Type High Rise
Listing Status Sold
Purchase Type For Sale
Square Footage 1,384 sqft
Price per Sqft $339
Subdivision Cic 1766 Bridgewater Lofts
MLS Listing ID 6374428
Sold Date 08/24/23
Bedrooms 2
Full Baths 1
Three Quarter Bath 1
HOA Fees $833/mo
Year Built 2006
Annual Tax Amount $6,592
Tax Year 2023
Contingent None
Lot Dimensions Irregular
Property Description
Welcome to the pinnacle of city living on the Penthouse level of Bridgewater Lofts! This exquisite residence boasts 10-foot ceilings, providing an airy and spacious ambiance throughout. Conveniently located within the building, this open floor plan features 2 bedrooms and 2 large baths. Enjoy the added convenience of two parking stalls on level P1 located right by the elevator. Indulge in the breathtaking views of the city skyline from the outdoor pool and common areas. Immerse yourself in the vibrant surroundings, with Gold Medal Park and the Mississippi Riverfront just moments away. Experience the Minneapolis cultural scene with the Guthrie Theater and US Bank Stadium in close proximity. Savor the culinary delights of nearby restaurants, stock up on gourmet treats at Trader Joe's, explore the architectural wonder of the Stone Arch Bridge, or easily catch the light rail. The perfect blend of sophistication and convenience awaits you at this Penthouse-level haven.
Location
State MN
County Hennepin
Zoning Residential-Single Family
Rooms
Family Room Amusement/Party Room, Community Room, Exercise Room
Basement None
Dining Room Breakfast Area, Kitchen/Dining Room, Living/Dining Room, Other
Interior
Heating Baseboard, Hot Water
Cooling Central Air
Fireplace No
Appliance Dishwasher, Disposal, Dryer, Microwave, Range, Refrigerator, Washer
Exterior
Garage Assigned, Attached Garage, Heated Garage, Parking Garage
Garage Spaces 2.0
Pool Heated, Outdoor Pool, Shared
Parking Type Assigned, Attached Garage, Heated Garage, Parking Garage
Building
Lot Description Irregular Lot
Story One
Foundation 1384
Sewer City Sewer/Connected
Water City Water/Connected
Level or Stories One
Structure Type Brick/Stone,Other
New Construction false
Schools
School District Minneapolis
Others
HOA Fee Include Air Conditioning,Maintenance Structure,Cable TV,Controlled Access,Gas,Hazard Insurance,Heating,Internet,Lawn Care,Maintenance Grounds,Parking,Professional Mgmt,Trash,Shared Amenities,Snow Removal,Water
Restrictions Mandatory Owners Assoc,Other,Pets - Cats Allowed,Pets - Dogs Allowed,Pets - Number Limit
Read Less Info
Want to know what your home might be worth? Contact us for a FREE valuation!

Our team is ready to help you sell your home for the highest possible price ASAP
Get More Information








