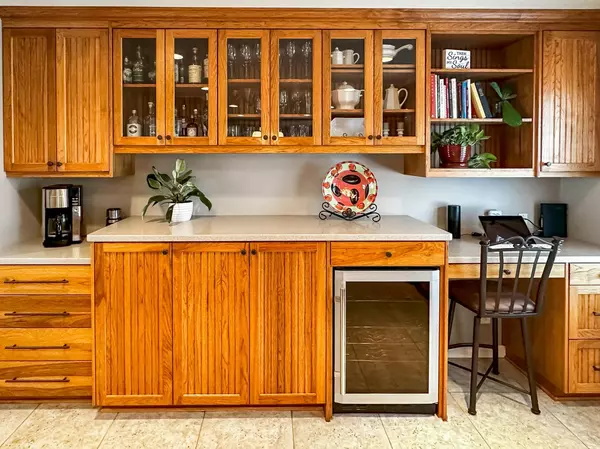$475,000
$465,000
2.2%For more information regarding the value of a property, please contact us for a free consultation.
3 Beds
3 Baths
2,239 SqFt
SOLD DATE : 08/10/2023
Key Details
Sold Price $475,000
Property Type Single Family Home
Sub Type Single Family Residence
Listing Status Sold
Purchase Type For Sale
Square Footage 2,239 sqft
Price per Sqft $212
Subdivision Palmer Creek Estates 3Rd Add
MLS Listing ID 6383726
Sold Date 08/10/23
Bedrooms 3
Full Baths 1
Half Baths 1
Three Quarter Bath 1
Year Built 1979
Annual Tax Amount $3,866
Tax Year 2022
Contingent None
Lot Size 0.310 Acres
Acres 0.31
Lot Dimensions 189x128x153
Property Description
Welcome home to this razor-sharp 2-sty w/beautiful updates throughout. Meticulously maintained property offers 3 beds up, including en-suite primary BR & space for family, office or guests. Remarkable stainless, center island kitchen w/hard surface/corian countertops serves as the center of this home. The main floor family room is open to the kitchen and a vaulted 3-season porch. Relax and unwind on the porch or walk out to the spacious deck overlooking a beautifully groomed, fenced yard. Sitting on a 1/3 acre lot, there is space to relax, entertain and garden. Hosting dinner parties and special occasions will be a breeze in the large formal dining room, providing an elegant setting for memorable gatherings. The basement offers recreation space, perfect for music, games or a home theater. Tucked on a quiet street and close to French R. Park, trails, Arbor Lk and 20 min. to downtown MPLS. This home truly has it all, Don't miss your chance to own this remarkable property!
Location
State MN
County Hennepin
Zoning Residential-Single Family
Rooms
Basement Finished, Full
Dining Room Breakfast Bar, Eat In Kitchen, Separate/Formal Dining Room
Interior
Heating Forced Air
Cooling Central Air
Fireplaces Number 1
Fireplaces Type Family Room, Gas
Fireplace Yes
Appliance Dishwasher, Dryer, Microwave, Refrigerator, Stainless Steel Appliances, Washer, Water Softener Owned
Exterior
Garage Attached Garage
Garage Spaces 2.0
Fence Chain Link, Full
Parking Type Attached Garage
Building
Story Two
Foundation 1037
Sewer City Sewer - In Street
Water City Water - In Street
Level or Stories Two
Structure Type Brick/Stone,Steel Siding
New Construction false
Schools
School District Robbinsdale
Read Less Info
Want to know what your home might be worth? Contact us for a FREE valuation!

Our team is ready to help you sell your home for the highest possible price ASAP
Get More Information








