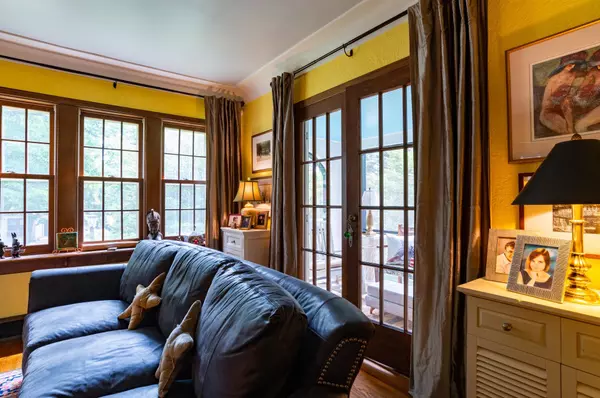$660,000
$649,900
1.6%For more information regarding the value of a property, please contact us for a free consultation.
4 Beds
3 Baths
2,479 SqFt
SOLD DATE : 08/07/2023
Key Details
Sold Price $660,000
Property Type Single Family Home
Sub Type Single Family Residence
Listing Status Sold
Purchase Type For Sale
Square Footage 2,479 sqft
Price per Sqft $266
Subdivision Thorpe Bros 09Th Add
MLS Listing ID 6383757
Sold Date 08/07/23
Bedrooms 4
Full Baths 1
Three Quarter Bath 2
Year Built 1930
Annual Tax Amount $6,651
Tax Year 2023
Contingent None
Lot Size 5,227 Sqft
Acres 0.12
Lot Dimensions 40x127
Property Description
Location, Location, Location! Charming upscale tudor in Hale neighborhood. Walk to parks, trails, Lake Nokomis and Minnehaha Creek. Impressive property blending the warmth of "yester year" updated throughout in all the right places. Highlights include great curb appeal, attached garage, professional landscaping, private back yard, complete with hot tub and large patio, perfect for outdoor entertaining. Hardwood floors, natural woodwork, updated gourmet kitchen, formal dining, screen porch, spectacular upper level primary bedroom retreat with sitting area, vaulted ceiling, skylights, cozy window seat surrounded by bookshelves, large tile bath & built in storage. Lower level family room with wet bar, fireplace, 4th bedroom, updated bath large laundry & storage area. Move in & enjoy!
Location
State MN
County Hennepin
Zoning Residential-Single Family
Rooms
Basement Block, Daylight/Lookout Windows, Drain Tiled, Egress Window(s), Finished, Storage Space, Sump Pump
Dining Room Separate/Formal Dining Room
Interior
Heating Forced Air
Cooling Central Air
Fireplaces Number 2
Fireplaces Type Family Room, Full Masonry, Gas, Living Room
Fireplace Yes
Appliance Dishwasher, Disposal, Dryer, Exhaust Fan, Microwave, Range, Refrigerator, Stainless Steel Appliances, Washer
Exterior
Garage Attached Garage, Concrete, Garage Door Opener
Garage Spaces 1.0
Fence Other
Roof Type Age Over 8 Years,Asphalt,Pitched
Parking Type Attached Garage, Concrete, Garage Door Opener
Building
Lot Description Public Transit (w/in 6 blks), Tree Coverage - Medium
Story One and One Half
Foundation 1140
Sewer City Sewer/Connected
Water City Water/Connected
Level or Stories One and One Half
Structure Type Brick/Stone,Stucco
New Construction false
Schools
School District Minneapolis
Read Less Info
Want to know what your home might be worth? Contact us for a FREE valuation!

Our team is ready to help you sell your home for the highest possible price ASAP
Get More Information








