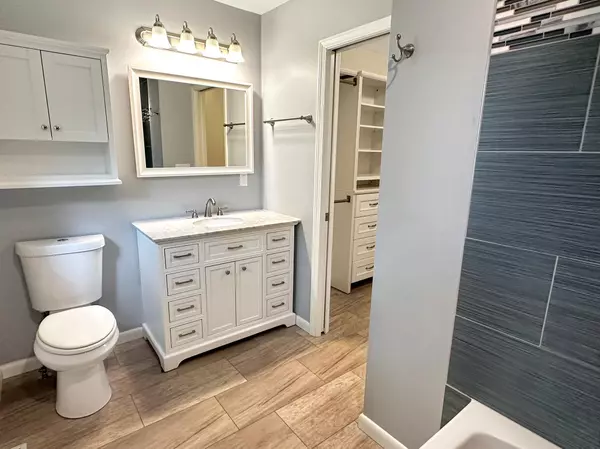$475,000
$475,000
For more information regarding the value of a property, please contact us for a free consultation.
4 Beds
4 Baths
2,600 SqFt
SOLD DATE : 08/01/2023
Key Details
Sold Price $475,000
Property Type Single Family Home
Sub Type Single Family Residence
Listing Status Sold
Purchase Type For Sale
Square Footage 2,600 sqft
Price per Sqft $182
Subdivision Bass Lake Estates
MLS Listing ID 6370693
Sold Date 08/01/23
Bedrooms 4
Full Baths 3
Half Baths 1
Year Built 1987
Annual Tax Amount $4,352
Tax Year 2022
Contingent None
Lot Size 10,454 Sqft
Acres 0.24
Lot Dimensions 68x16x12x101x90x122
Property Description
Welcome home to this 4 bedroom, 2-story home situated on a peaceful cul-de-sac in desirable North Plymouth neighborhood. Enter to a versatile main floor flex room, along with a formal dining area that can also function as an office or music room. A peninsula kitchen is open to the spacious main floor family rm. w/a cozy fireplace and both walk out to a maintenance free deck overlooking the large, flat yard. The lower level boasts a guest space and a convenient 3/4 bathroom, ensuring privacy and comfort for visitors. With its large family room featuring lookout windows, this home is filled with natural light and a warm ambiance. The open plan layout allows for seamless movement between the rooms and walks out to the deck or porch making it easy to entertain and stay connected with guests. Just minutes from Arbor Lakes, Trails and easy access to freeways.
Location
State MN
County Hennepin
Zoning Residential-Single Family
Rooms
Basement Daylight/Lookout Windows, Finished, Full
Dining Room Separate/Formal Dining Room
Interior
Heating Forced Air
Cooling Central Air
Fireplaces Number 1
Fireplaces Type Family Room, Gas
Fireplace Yes
Appliance Dishwasher, Disposal, Dryer, Microwave, Range, Refrigerator, Washer, Water Softener Owned
Exterior
Garage Attached Garage
Garage Spaces 2.0
Fence None
Parking Type Attached Garage
Building
Story Two
Foundation 1088
Sewer City Sewer/Connected
Water City Water/Connected
Level or Stories Two
Structure Type Brick/Stone,Vinyl Siding
New Construction false
Schools
School District Osseo
Read Less Info
Want to know what your home might be worth? Contact us for a FREE valuation!

Our team is ready to help you sell your home for the highest possible price ASAP
Get More Information








