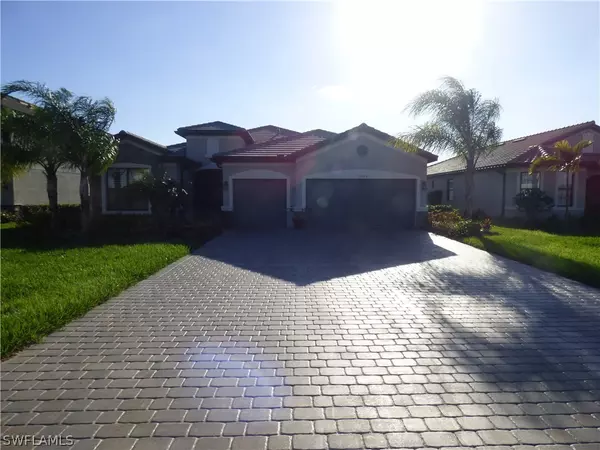$669,000
$639,000
4.7%For more information regarding the value of a property, please contact us for a free consultation.
3 Beds
3 Baths
2,445 SqFt
SOLD DATE : 05/13/2021
Key Details
Sold Price $669,000
Property Type Single Family Home
Sub Type Single Family Residence
Listing Status Sold
Purchase Type For Sale
Square Footage 2,445 sqft
Price per Sqft $273
Subdivision The Place At Corkscrew
MLS Listing ID 221019116
Sold Date 05/13/21
Style Ranch,One Story
Bedrooms 3
Full Baths 3
Construction Status Resale
HOA Fees $322/qua
HOA Y/N Yes
Annual Recurring Fee 4344.0
Year Built 2019
Annual Tax Amount $6,989
Tax Year 2020
Lot Size 0.262 Acres
Acres 0.262
Lot Dimensions Appraiser
Property Description
Enjoy amazing sunsets in this beautiful pool home with lush landscaping and outdoor lighting. This 3 bedroom plus den, 3 bath home boasts many upgrades starting at the front door with a screened in front porch. Inside you will find hardwood floors, extended crown molding,7 ¼ inch baseboards, detailed ceiling moldings, and cased oversized mirrors in all baths. Wood plantation shutters and electric shades throughout. The home office is completely custom with enough cabinetry an workspace for two people. Home also includes theater wall with a 100 inch electric fireplace, dropdown electric projection screen and built in cabinets. This home is a Samsung Smart Home with app/Alexa control for Lutron lighting, entry door, thermostat and pool, all over a Ruckus. The home is located in the desirable resort style community The Place at Corkscrew. Schedule your private showing today.
Location
State FL
County Lee
Community The Place At Corkscrew
Area Es03 - Estero
Rooms
Ensuite Laundry Inside, Laundry Tub
Interior
Interior Features Breakfast Bar, Built-in Features, Bathtub, Tray Ceiling(s), Closet Cabinetry, Dual Sinks, Family/ Dining Room, Kitchen Island, Living/ Dining Room, Multiple Master Suites, Separate Shower, Cable T V, Walk- In Pantry, Walk- In Closet(s), Wired for Sound, High Speed Internet
Laundry Location Inside,Laundry Tub
Heating Central, Electric
Cooling Central Air, Ceiling Fan(s), Electric
Flooring Tile, Wood
Furnishings Unfurnished
Fireplace No
Window Features Single Hung,Shutters,Window Coverings
Appliance Dryer, Dishwasher, Ice Maker, Microwave, Range, Refrigerator, Self Cleaning Oven, Wine Cooler, Washer
Laundry Inside, Laundry Tub
Exterior
Exterior Feature Sprinkler/ Irrigation, Patio
Garage Attached, Driveway, Garage, Paved, Two Spaces, Garage Door Opener
Garage Spaces 3.0
Garage Description 3.0
Pool Concrete, Electric Heat, Heated, In Ground, Pool Equipment, Screen Enclosure, See Remarks, Salt Water, Community, Pool/ Spa Combo
Community Features Gated, Street Lights
Amenities Available Basketball Court, Bocce Court, Business Center, Clubhouse, Dog Park, Fitness Center, Playground, Pool, Restaurant, Spa/Hot Tub, Sidewalks, Tennis Court(s)
Waterfront No
Waterfront Description None
Water Access Desc Public
View Landscaped
Roof Type Tile
Porch Patio, Porch, Screened
Parking Type Attached, Driveway, Garage, Paved, Two Spaces, Garage Door Opener
Garage Yes
Private Pool Yes
Building
Lot Description Irregular Lot, Sprinklers Automatic
Faces East
Story 1
Sewer Public Sewer
Water Public
Architectural Style Ranch, One Story
Unit Floor 1
Structure Type Block,Concrete,Stucco
Construction Status Resale
Others
Pets Allowed Call, Conditional
HOA Fee Include Association Management,Irrigation Water,Legal/Accounting,Maintenance Grounds,Recreation Facilities,Reserve Fund,Road Maintenance,Street Lights
Senior Community No
Tax ID 24-46-26-L1-0400H.4620
Ownership Single Family
Security Features Security System,Security Gate,Gated with Guard,Gated Community,Smoke Detector(s)
Acceptable Financing All Financing Considered, Cash
Listing Terms All Financing Considered, Cash
Financing Conventional
Pets Description Call, Conditional
Read Less Info
Want to know what your home might be worth? Contact us for a FREE valuation!

Our team is ready to help you sell your home for the highest possible price ASAP
Bought with MVP Realty Associates LLC
Get More Information








