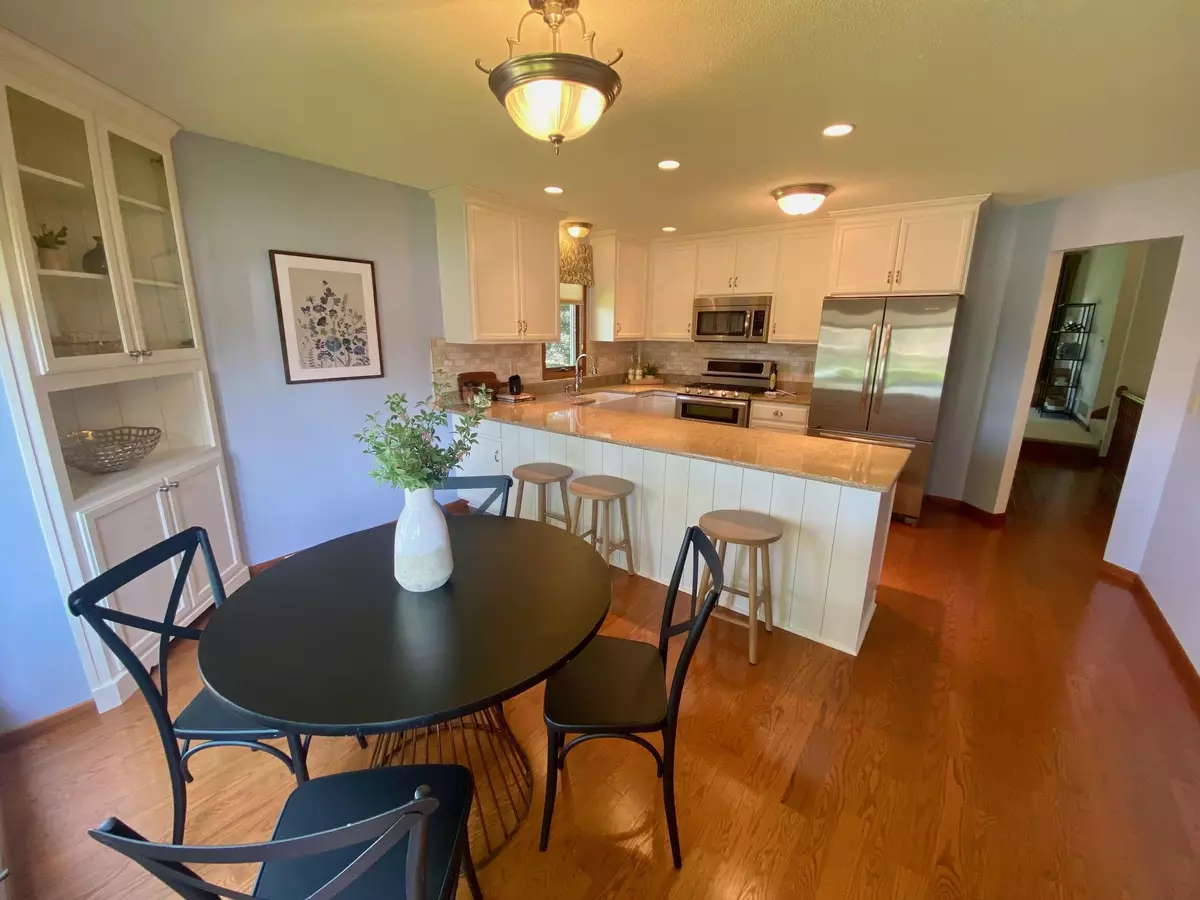$427,000
$425,000
0.5%For more information regarding the value of a property, please contact us for a free consultation.
3 Beds
3 Baths
2,040 SqFt
SOLD DATE : 07/20/2023
Key Details
Sold Price $427,000
Property Type Single Family Home
Sub Type Single Family Residence
Listing Status Sold
Purchase Type For Sale
Square Footage 2,040 sqft
Price per Sqft $209
Subdivision Hugo Meadows
MLS Listing ID 6348862
Sold Date 07/20/23
Bedrooms 3
Full Baths 2
Three Quarter Bath 1
Year Built 1988
Contingent None
Lot Size 0.280 Acres
Acres 0.28
Lot Dimensions 53x54x69x155x132
Property Description
Original owners have taken great care to keep this home well maintained. Perfectly placed for added privacy, this home sits on a beautiful corner lot, and a cul-de-sac street. Move-in ready, updated kitchen, bathrooms, as well as, fresh paint, and new carpet on the main, and upper level. Bright kitchen has an over 10' peninsula in the eat in kitchen, window over the kitchen sink, built in hutches framing the front window, and newer stainless-steel appliances. Sliding glass door off of dining room to covered porch, patio and garden. Upper-level has 3 bedrooms and two full bathrooms. Great lower-level space, with retro look flooring. Spacious Family Room/Rec Room with an Egress window to allow for an additional bedroom expansion if desired, and a 3/4 bath. Lower-level walk-out to screen porch with pond, mature trees and garden. You won't want to miss this charming home!
Location
State MN
County Washington
Zoning Residential-Single Family
Rooms
Basement Block, Crawl Space, Drain Tiled, Egress Window(s), Finished, Storage Space, Walkout
Dining Room Eat In Kitchen, Living/Dining Room
Interior
Heating Forced Air, Hot Water
Cooling Central Air
Fireplace No
Appliance Dishwasher, Double Oven, Dryer, Exhaust Fan, Gas Water Heater, Microwave, Range, Refrigerator, Stainless Steel Appliances, Washer, Water Softener Owned
Exterior
Garage Attached Garage, Asphalt, Garage Door Opener
Garage Spaces 2.0
Waterfront false
Waterfront Description Pond
Roof Type Age Over 8 Years,Asphalt
Parking Type Attached Garage, Asphalt, Garage Door Opener
Building
Lot Description Corner Lot, Sod Included in Price, Tree Coverage - Medium, Underground Utilities
Story Three Level Split
Foundation 1450
Sewer City Sewer/Connected
Water City Water/Connected
Level or Stories Three Level Split
Structure Type Steel Siding
New Construction false
Schools
School District White Bear Lake
Read Less Info
Want to know what your home might be worth? Contact us for a FREE valuation!

Our team is ready to help you sell your home for the highest possible price ASAP
Get More Information








