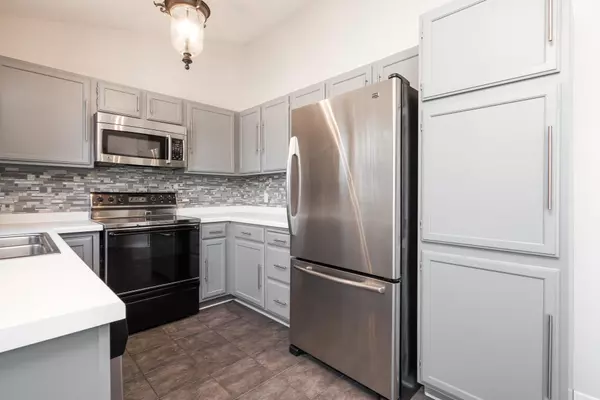$428,000
$429,000
0.2%For more information regarding the value of a property, please contact us for a free consultation.
4 Beds
2 Baths
1,896 SqFt
SOLD DATE : 06/29/2023
Key Details
Sold Price $428,000
Property Type Single Family Home
Sub Type Single Family Residence
Listing Status Sold
Purchase Type For Sale
Square Footage 1,896 sqft
Price per Sqft $225
Subdivision Jamestown
MLS Listing ID 6374717
Sold Date 06/29/23
Bedrooms 4
Full Baths 1
Three Quarter Bath 1
HOA Fees $50/mo
Year Built 1985
Annual Tax Amount $3,529
Tax Year 2022
Contingent None
Lot Size 7,405 Sqft
Acres 0.17
Lot Dimensions 74x107x77x119
Property Description
Welcome to 11283 50th Place N, a charming split-level home nestled in the heart of Plymouth. This home features a well-maintained and spacious yard, providing the perfect oasis for outdoor activities and relaxation. Boasting 4 bedrooms, there is ample space to spread out and create your own sanctuary. The primary bedroom, located upstairs, showcases vaulted ceilings and a spa-like bathroom with heated tiles to keep you cozy all winter long. The lower level features a gas insert fireplace, new carpeting, and patio doors leading out to the backyard. Additional highlights of this property include a two-car garage, generous storage space, and easy access to a variety of shops, restaurants, parks, and major highways. Don't miss this exceptional opportunity to make this wonderful place your new home!
Location
State MN
County Hennepin
Zoning Residential-Single Family
Rooms
Basement Drain Tiled, Egress Window(s), Finished, Full, Sump Pump, Walkout
Dining Room Separate/Formal Dining Room
Interior
Heating Forced Air
Cooling Central Air
Fireplaces Number 1
Fireplaces Type Family Room, Gas
Fireplace No
Appliance Dishwasher, Disposal, Dryer, Microwave, Range, Refrigerator, Washer, Water Softener Owned
Exterior
Garage Attached Garage, Asphalt, Garage Door Opener
Garage Spaces 2.0
Fence None
Pool None
Roof Type Age Over 8 Years,Asphalt
Parking Type Attached Garage, Asphalt, Garage Door Opener
Building
Story Three Level Split
Foundation 728
Sewer City Sewer/Connected
Water City Water/Connected
Level or Stories Three Level Split
Structure Type Vinyl Siding
New Construction false
Schools
School District Osseo
Others
HOA Fee Include Other,Trash,Shared Amenities,Water
Read Less Info
Want to know what your home might be worth? Contact us for a FREE valuation!

Our team is ready to help you sell your home for the highest possible price ASAP
Get More Information








