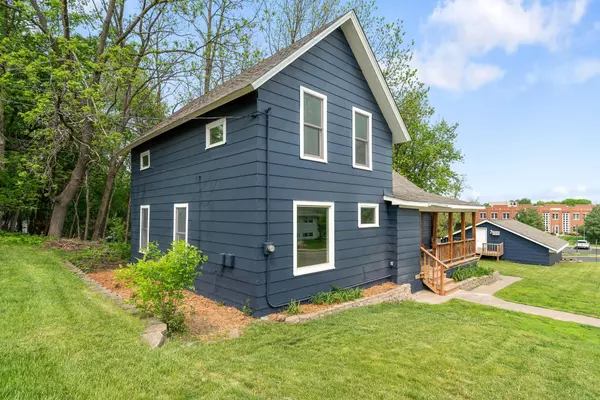$314,900
$314,900
For more information regarding the value of a property, please contact us for a free consultation.
3 Beds
2 Baths
1,450 SqFt
SOLD DATE : 06/22/2023
Key Details
Sold Price $314,900
Property Type Single Family Home
Sub Type Single Family Residence
Listing Status Sold
Purchase Type For Sale
Square Footage 1,450 sqft
Price per Sqft $217
Subdivision Bayport
MLS Listing ID 6368838
Sold Date 06/22/23
Bedrooms 3
Full Baths 1
Half Baths 1
Year Built 1880
Annual Tax Amount $2,294
Tax Year 2023
Contingent None
Lot Size 9,583 Sqft
Acres 0.22
Lot Dimensions 150x50
Property Description
CHARMING UPDATED 1.5 STORY HOME PERCHED UP ON A HILL JUST A SHORT WALK FROM THE QUAINT LITTLE TOWN OF BAYPORT!LARGE LIVING AND DINING ROOM WITH REFINISHED HARDWOOD FLOORS.BRIGHT KITCHEN OFFERS GREAT WORK SPACE WITH REFINISHED WOOD CABINETS, NEW COUNTERTOPS AND STAINLESS APPLIANCES. GREAT 4 SEASON PORCH BEHIND THE KITCHEN LETS IN LOADS OF NATURAL LIGHT AND OFFERS UP AMAZING VIEWS OF THE MATURE LANDSCAPE AND WILDLIFE IN THE PRIVATE BACKYARD.MAIN LVL LAUNDRY AND POWDER ROOM TOO. THERE IS ALSO AN UPDATED 3/4 BATH ON THE MAIN LEVEL AS WELL AS A FLEX ROOM OFF OF THE LIVING ROOM- WOULD MAKE A GREAT BEDROOM,OFFICE,PLAYROOM,ETC.THE UPPER LEVEL EXPANSION OFFERS 2 LARGE BEDROOMS.AND THEN THERE IS THE GARAGE!!! IT IS AN OVERSIZED 32X28 2CAR + GARAGE WITH AN UPPER LEVEL EXPANSION AREA WITH HEAT, A/C & ELECTRIC!IT WOULD MAKE A GREAT WORKSHOP,STUDIO,WORKOUT FACILITY,ETC.SO MANY OPTIONS!NEW ROOF!DON'T MISS OUT ON THIS ONE....IT'S DIFFERENT AND OH SO COOL!AGENT OWNED. PRE-INSPECTED...SEE SUPPS.
Location
State MN
County Washington
Zoning Residential-Single Family
Rooms
Basement Crawl Space
Dining Room Separate/Formal Dining Room
Interior
Heating Fireplace(s)
Cooling Central Air
Fireplace No
Appliance Dishwasher, Dryer, Gas Water Heater, Microwave, Range, Refrigerator, Stainless Steel Appliances, Washer
Exterior
Garage Detached, Electric, Garage Door Opener, Heated Garage, Other
Garage Spaces 2.0
Fence None
Pool None
Roof Type Age 8 Years or Less
Parking Type Detached, Electric, Garage Door Opener, Heated Garage, Other
Building
Lot Description Corner Lot, Tree Coverage - Medium
Story One and One Half
Foundation 1100
Sewer City Sewer/Connected
Water City Water/Connected
Level or Stories One and One Half
Structure Type Fiber Cement
New Construction false
Schools
School District Stillwater
Read Less Info
Want to know what your home might be worth? Contact us for a FREE valuation!

Our team is ready to help you sell your home for the highest possible price ASAP
Get More Information








