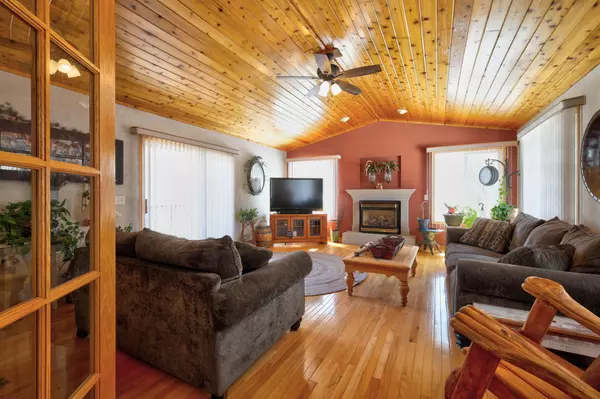$570,000
$559,900
1.8%For more information regarding the value of a property, please contact us for a free consultation.
4 Beds
3 Baths
3,171 SqFt
SOLD DATE : 06/26/2023
Key Details
Sold Price $570,000
Property Type Single Family Home
Sub Type Single Family Residence
Listing Status Sold
Purchase Type For Sale
Square Footage 3,171 sqft
Price per Sqft $179
Subdivision Wildwood Acres 1St Add
MLS Listing ID 6355397
Sold Date 06/26/23
Bedrooms 4
Full Baths 2
Half Baths 1
Year Built 1999
Annual Tax Amount $4,400
Tax Year 2022
Contingent None
Lot Size 2.500 Acres
Acres 2.5
Lot Dimensions 330x329
Property Description
Gorgeous custom built home with high end finishes including all stucco exterior on home and detached garage. Gourmet kitchen with granite counters and custom cabinetry, large walk-in pantry, gleaming hardwood floors, walls are finished in venetian plaster allowing maximum in breathability, plus no release of VOC’s – environmentally friendly.! Spacious family room on main level with Fireplace, LL Billiard RM with adjacent entertainment/family room – plus Fireplace. Gorgeous and private 2.5 Acre wooded lot with outdoor Kitchen/dining and entertainment area complete with fish pond, mini golf course and darling She-Shed! Sprinkler system and 2 Extra Storage Sheds! 30x40 heated and insulated detached garage/shop for all your storage needs. This home has everything you need!
Location
State MN
County Sherburne
Zoning Residential-Single Family
Rooms
Basement Egress Window(s), Finished, Full
Dining Room Kitchen/Dining Room
Interior
Heating Forced Air, Fireplace(s)
Cooling Central Air
Fireplaces Number 2
Fireplaces Type Family Room, Gas, Living Room
Fireplace Yes
Appliance Dishwasher, Dryer, Water Filtration System, Microwave, Refrigerator, Washer
Exterior
Garage Attached Garage, Detached, Gravel, Concrete, Heated Garage, Insulated Garage
Garage Spaces 6.0
Roof Type Age 8 Years or Less
Parking Type Attached Garage, Detached, Gravel, Concrete, Heated Garage, Insulated Garage
Building
Lot Description Tree Coverage - Medium
Story Split Entry (Bi-Level)
Foundation 1544
Sewer Private Sewer
Water Well
Level or Stories Split Entry (Bi-Level)
Structure Type Stucco
New Construction false
Schools
School District Becker
Read Less Info
Want to know what your home might be worth? Contact us for a FREE valuation!

Our team is ready to help you sell your home for the highest possible price ASAP
Get More Information








