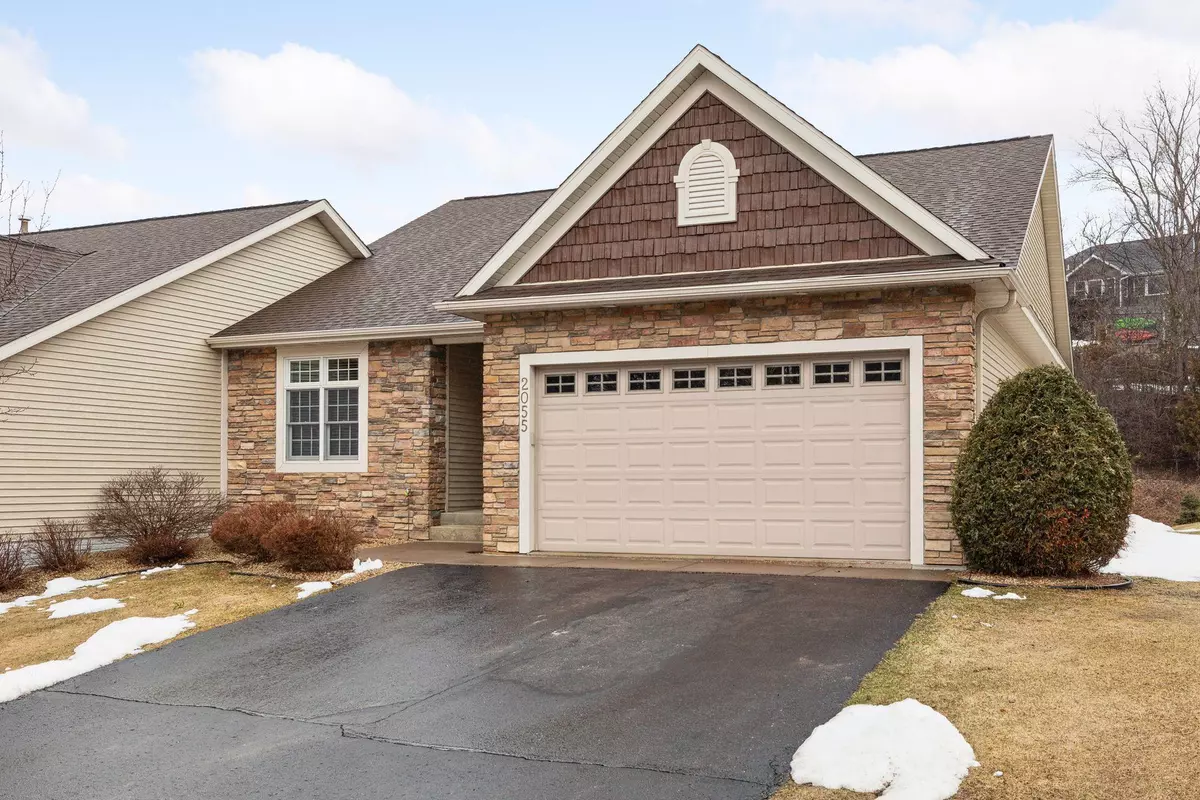$460,000
$450,000
2.2%For more information regarding the value of a property, please contact us for a free consultation.
3 Beds
3 Baths
2,820 SqFt
SOLD DATE : 06/16/2023
Key Details
Sold Price $460,000
Property Type Townhouse
Sub Type Townhouse Side x Side
Listing Status Sold
Purchase Type For Sale
Square Footage 2,820 sqft
Price per Sqft $163
Subdivision Boulder Ridge
MLS Listing ID 6344945
Sold Date 06/16/23
Bedrooms 3
Full Baths 2
Three Quarter Bath 1
HOA Fees $75/qua
Year Built 2003
Annual Tax Amount $5,175
Tax Year 2023
Contingent None
Lot Size 8,712 Sqft
Acres 0.2
Lot Dimensions 49x202x39x196
Property Description
Don’t miss this charming 3BD, 3 BA River Falls Twinhome w/private driveway & no backyard neighbors. Living space highlights decorative gas fireplace & tray ceiling. Sitting area showcases floor-to-ceiling picture windows which draw in the natural sunlight. Open dining & kitchen allow for easy entertaining. Stainless steel appliances, granite counter tops & ample storage are just a few of the kitchen features. Beautiful glass French doors welcome you to the main floor primary suite, complete w/dual sink vanity, walk-in shower & closet. Front bedroom could double as an office, w/full bath & laundry room completing the space. Spend your nights at the BBQ & relaxing in your screened in porch. Gather your family & friends for a game night or snuggle in for a movie in the lower-level great room. Additional bedroom & full bath encompass the space. Leave the lawn care & snow removal to the HOA. Home inspection has been completed for you. Enjoy photos, 3D tour, floorplans, inspection & more!
Location
State WI
County St. Croix
Zoning Residential-Single Family
Rooms
Basement Daylight/Lookout Windows, Drainage System, Finished, Full, Concrete, Storage Space, Walkout
Dining Room Eat In Kitchen, Informal Dining Room, Kitchen/Dining Room
Interior
Heating Forced Air
Cooling Central Air
Fireplaces Number 1
Fireplaces Type Family Room, Gas
Fireplace Yes
Appliance Dishwasher, Disposal, Dryer, Humidifier, Gas Water Heater, Microwave, Range, Refrigerator, Washer, Water Softener Owned
Exterior
Garage Attached Garage, Asphalt, Garage Door Opener
Garage Spaces 2.0
Fence None
Pool None
Roof Type Architecural Shingle,Asphalt,Pitched
Parking Type Attached Garage, Asphalt, Garage Door Opener
Building
Lot Description Irregular Lot, Underground Utilities, Zero Lot Line
Story One
Foundation 1486
Sewer City Sewer/Connected
Water City Water/Connected
Level or Stories One
Structure Type Brick/Stone,Metal Siding
New Construction false
Schools
School District River Falls
Others
HOA Fee Include Lawn Care,Maintenance Grounds,Snow Removal
Restrictions Architecture Committee,Easements,Mandatory Owners Assoc,Other Bldg Restrictions,Other Covenants,Pets - Cats Allowed,Pets - Dogs Allowed,Pets - Number Limit,Pets - Weight/Height Limit,Rental Restrictions May Apply
Read Less Info
Want to know what your home might be worth? Contact us for a FREE valuation!

Our team is ready to help you sell your home for the highest possible price ASAP
Get More Information








