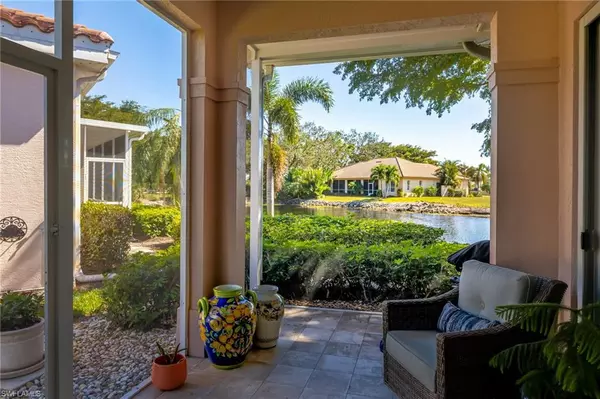$650,000
$650,000
For more information regarding the value of a property, please contact us for a free consultation.
2 Beds
2 Baths
1,540 SqFt
SOLD DATE : 05/15/2023
Key Details
Sold Price $650,000
Property Type Single Family Home
Sub Type Villa Attached
Listing Status Sold
Purchase Type For Sale
Square Footage 1,540 sqft
Price per Sqft $422
Subdivision Las Brisas At Spanish Wells
MLS Listing ID 223011409
Sold Date 05/15/23
Bedrooms 2
Full Baths 2
Condo Fees $2,133/qua
HOA Y/N Yes
Originating Board Naples
Year Built 1995
Annual Tax Amount $2,571
Tax Year 2021
Lot Size 4,451 Sqft
Acres 0.1022
Property Description
This is it! Lakefront with great room plan, immaculate 2 bedroom, 2 bath, 2 car side load garage, beautifully updated with the best of everything: 12 X 30 ceramic tile floors, quartz counter tops, new cabinets with roll outs, plenty of storage space, storm rated sliders and windows, new Cafe Series appliances, custom window coverings, breakfast bar, and much more! Very rarely available Twin Villa, lives like a single family home without the maintenance hassles. Buyer only required to have contents insurance. Ample guest parking and two community pools. Steps to the Spanish Wells Country Club with 27 holes of golf, tennis, pickleball, and social amenities, including casual and fine dining and activities available with OPTIONAL membership. Spanish Wells is gated and patrolled. Wi-Fi, cable, outside maintenance includes lawn care, sprinklers, roof reserves and painting reserves. Master Association dues included in fees. 3 miles to beach with dining, shopping, salons, stores, banks, post office, etc. nearby.
Location
State FL
County Lee
Area Spanish Wells
Rooms
Bedroom Description Master BR Ground,Split Bedrooms
Dining Room Breakfast Bar, Dining - Living, Eat-in Kitchen
Kitchen Pantry
Ensuite Laundry Laundry in Residence
Interior
Interior Features Bar, Pantry, Pull Down Stairs, Smoke Detectors, Window Coverings
Laundry Location Laundry in Residence
Heating Central Electric
Flooring Tile
Equipment Auto Garage Door, Dishwasher, Disposal, Dryer, Microwave, Range, Refrigerator, Refrigerator/Freezer, Refrigerator/Icemaker, Self Cleaning Oven, Smoke Detector, Washer
Furnishings Unfurnished
Fireplace No
Window Features Window Coverings
Appliance Dishwasher, Disposal, Dryer, Microwave, Range, Refrigerator, Refrigerator/Freezer, Refrigerator/Icemaker, Self Cleaning Oven, Washer
Heat Source Central Electric
Exterior
Exterior Feature Screened Lanai/Porch, Courtyard, Storage
Garage Driveway Paved, Guest, Attached
Garage Spaces 2.0
Pool Community
Community Features Clubhouse, Pool, Fitness Center, Golf, Putting Green, Restaurant, Sidewalks, Street Lights, Tennis Court(s), Gated
Amenities Available Billiard Room, Bocce Court, Clubhouse, Pool, Fitness Center, Golf Course, Library, Pickleball, Putting Green, Restaurant, See Remarks, Sidewalk, Streetlight, Tennis Court(s), Underground Utility
Waterfront Yes
Waterfront Description Lagoon,Lake,Rip Rap
View Y/N Yes
View Lagoon, Lake
Roof Type Tile
Street Surface Paved
Porch Patio
Parking Type Driveway Paved, Guest, Attached
Total Parking Spaces 2
Garage Yes
Private Pool No
Building
Lot Description Cul-De-Sac
Story 1
Water Central
Architectural Style Contemporary, Villa Attached
Level or Stories 1
Structure Type Concrete Block,Stucco
New Construction No
Schools
Elementary Schools Choice
Middle Schools Choice
High Schools Choice
Others
Pets Allowed Yes
Senior Community No
Tax ID 03-48-25-B1-00900.0050
Ownership Condo
Security Features Smoke Detector(s),Gated Community
Read Less Info
Want to know what your home might be worth? Contact us for a FREE valuation!

Our team is ready to help you sell your home for the highest possible price ASAP

Bought with Premier Sotheby's Int'l Realty
Get More Information








