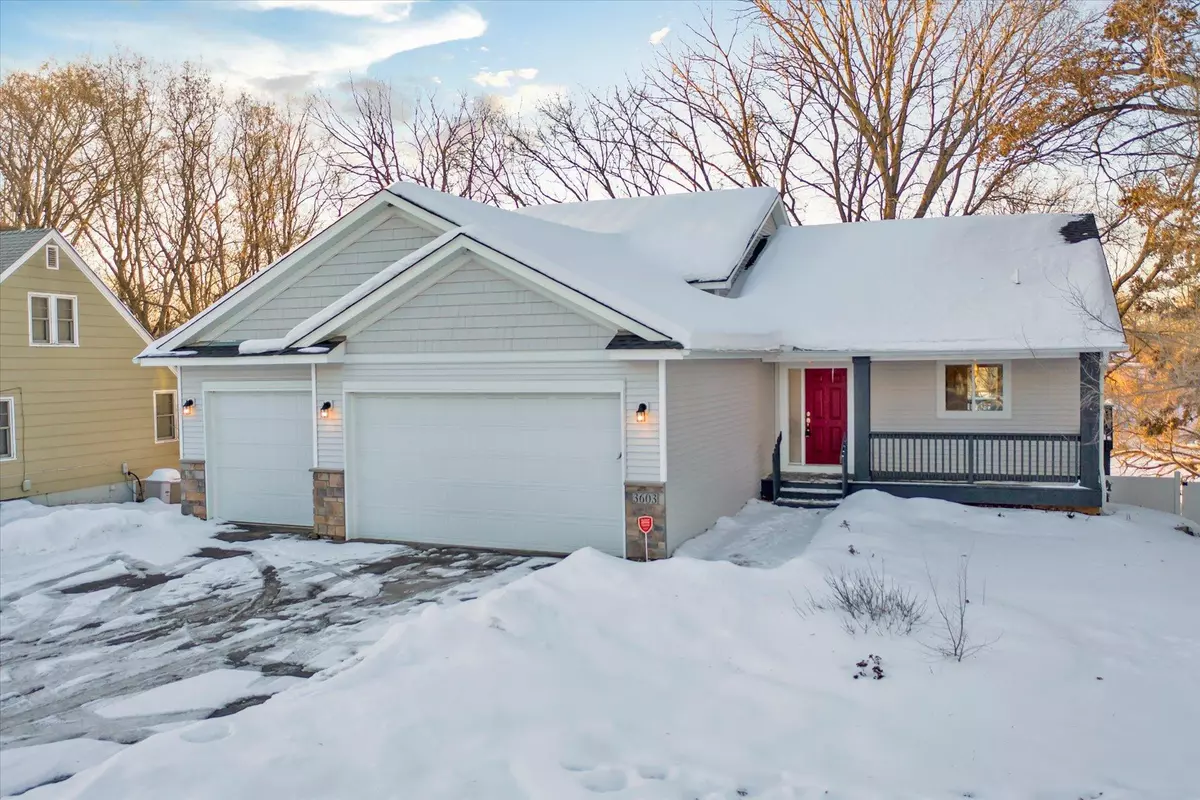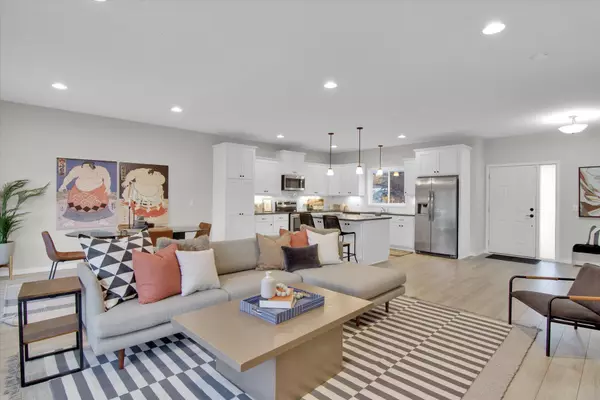$555,000
$569,000
2.5%For more information regarding the value of a property, please contact us for a free consultation.
5 Beds
3 Baths
2,710 SqFt
SOLD DATE : 05/11/2023
Key Details
Sold Price $555,000
Property Type Single Family Home
Sub Type Single Family Residence
Listing Status Sold
Purchase Type For Sale
Square Footage 2,710 sqft
Price per Sqft $204
MLS Listing ID 6327514
Sold Date 05/11/23
Bedrooms 5
Full Baths 1
Three Quarter Bath 2
Year Built 2018
Annual Tax Amount $5,670
Tax Year 2022
Contingent None
Lot Size 0.530 Acres
Acres 0.53
Lot Dimensions 85x269
Property Description
Welcome to 3603 Centerville Rd, a charming 5 Bed, 3 Bath home located in the heart of Vadnais Heights. This property boasts over 2700 sqft of living space and sits on a spacious lot. As you step inside, you'll be greeted by an open floor plan and plenty of natural light. Flooring is durable laminate. The living room is the perfect place to relax and unwind. The kitchen is a chef's dream, featuring granite countertops, and stainless steel appliances. The main level of the home also includes a formal dining room. On the upper level, you'll find 2 Bed 2 Bath. A very spacious master suite. Master suite includes a private bath and walk-in closet.Lower levels you'll find a walkout backyard along with 3 Bed and 1 Bath. Outside, the backyard is an oasis, with a patio and plenty of outdoor space. The attached 3-car garage offers plenty of storage space, and the home's central location can't be beat. Don't miss your chance to make 3603 Centerville Rd your forever home. Schedule a showing today!
Location
State MN
County Ramsey
Zoning Residential-Single Family
Rooms
Basement Daylight/Lookout Windows, Finished, Walkout
Dining Room Kitchen/Dining Room
Interior
Heating Forced Air
Cooling Central Air
Fireplace No
Appliance Air-To-Air Exchanger, Dishwasher, Disposal, Microwave, Range, Refrigerator
Exterior
Garage Attached Garage, Carport, Asphalt, Garage Door Opener, Multiple Garages
Garage Spaces 3.0
Parking Type Attached Garage, Carport, Asphalt, Garage Door Opener, Multiple Garages
Building
Story Four or More Level Split
Foundation 1460
Sewer City Sewer/Connected
Water City Water/Connected
Level or Stories Four or More Level Split
Structure Type Brick/Stone,Shake Siding,Vinyl Siding
New Construction false
Schools
School District White Bear Lake
Read Less Info
Want to know what your home might be worth? Contact us for a FREE valuation!

Our team is ready to help you sell your home for the highest possible price ASAP
Get More Information








