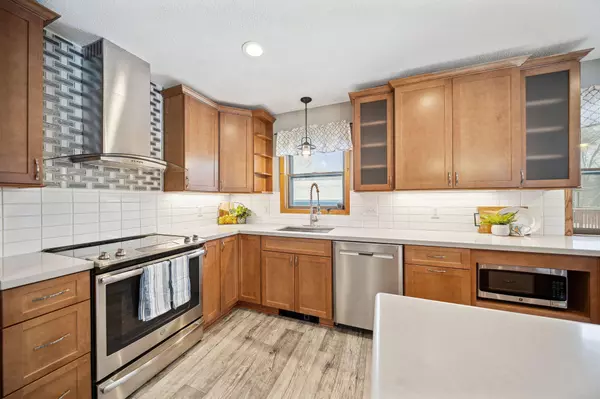$330,000
$320,000
3.1%For more information regarding the value of a property, please contact us for a free consultation.
4 Beds
2 Baths
1,760 SqFt
SOLD DATE : 03/31/2023
Key Details
Sold Price $330,000
Property Type Single Family Home
Sub Type Single Family Residence
Listing Status Sold
Purchase Type For Sale
Square Footage 1,760 sqft
Price per Sqft $187
Subdivision Bicentennial Wood
MLS Listing ID 6323931
Sold Date 03/31/23
Bedrooms 4
Three Quarter Bath 2
Year Built 1983
Annual Tax Amount $2,804
Tax Year 2022
Contingent None
Lot Size 0.500 Acres
Acres 0.5
Lot Dimensions 137X160X121X121
Property Description
Solid, well cared for & easy to show! Half acre, corner lot on a tree lined, dead end street. Come check out this 4 bedroom, 2 bath home with mature trees in the backyard. Beautifully remodeled eat-in kitchen leads to the light filled 4-season porch. Silestone countertops. Stainless appliances. The 4-season porch is the perfect spot for your morning coffee, snuggling in to read or just a quiet place to relax. Potential for equity building! Backyard boasts privacy, mature trees, open views and plenty of room for yard games. Storage shed included. Large living room window overlooks the backyard. Lower level with family room, additional 3rd and 4th bedroom, 2nd bath, nook area perfect for a home office, bright laundry room and under stairs storage. QUICK CLOSE POSSIBLE! Cobblestone driveway. Oversized two car, insulated, extra deep garage with a nook for a work bench. Feels like country, yet in town. Walk to local cafe, parks and Dakota Regional Trail. Must see!! Estate sale.
Location
State MN
County Hennepin
Zoning Residential-Single Family
Rooms
Basement Full
Dining Room Eat In Kitchen
Interior
Heating Baseboard
Cooling Ductless Mini-Split
Fireplace No
Appliance Dishwasher, Dryer, Exhaust Fan, Microwave, Range, Refrigerator, Stainless Steel Appliances, Washer, Water Softener Owned
Exterior
Garage Attached Garage, Insulated Garage
Garage Spaces 2.0
Parking Type Attached Garage, Insulated Garage
Building
Story Split Entry (Bi-Level)
Foundation 1392
Sewer City Sewer/Connected
Water City Water/Connected
Level or Stories Split Entry (Bi-Level)
Structure Type Stucco
New Construction false
Schools
School District Waconia
Read Less Info
Want to know what your home might be worth? Contact us for a FREE valuation!

Our team is ready to help you sell your home for the highest possible price ASAP
Get More Information








