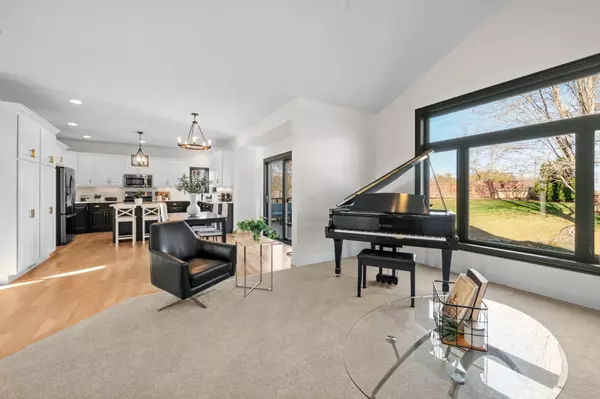$573,150
$575,000
0.3%For more information regarding the value of a property, please contact us for a free consultation.
4 Beds
4 Baths
3,048 SqFt
SOLD DATE : 01/27/2023
Key Details
Sold Price $573,150
Property Type Single Family Home
Sub Type Single Family Residence
Listing Status Sold
Purchase Type For Sale
Square Footage 3,048 sqft
Price per Sqft $188
Subdivision Teal Lake Meadows 5Th Add
MLS Listing ID 6303606
Sold Date 01/27/23
Bedrooms 4
Full Baths 2
Half Baths 1
Three Quarter Bath 1
HOA Fees $8/ann
Year Built 2001
Annual Tax Amount $5,438
Tax Year 2022
Contingent None
Lot Size 1.030 Acres
Acres 1.03
Lot Dimensions 60 x 52 x 107 x 144 x 236 X 135 x 110
Property Description
This beautiful home exemplifies style and comfort. The main floor welcomes you with recently refinished hardwood floors, new carpet, modern gas fireplace wall that includes a reclaimed wood mantel, and large windows. A chef’s dream kitchen with Cambria quartz, new black stainless steel appliances, excellent storage, and an easy work flow with the large peninsula. Primary main floor bedroom includes spacious closet, vaulted ceilings, and ensuite for relaxing. Live in comfort with the large basement that walks out to the spacious backyard. Huge family room downstairs is great for entertaining or relaxing with a movie. Newer luxury vinyl plank flooring throughout this level. Relax on the large deck while you enjoy the outside private backyard. The huge three car attached garage is perfect for all storage needs. See supplements for all the updates, too many to list here. New mechanicals to keep your future costs down. A like new home with great space inside and out!
Location
State MN
County Hennepin
Zoning Residential-Single Family
Rooms
Basement Egress Window(s), Finished, Full, Storage Space, Walkout
Dining Room Eat In Kitchen, Informal Dining Room
Interior
Heating Forced Air
Cooling Central Air
Fireplaces Number 1
Fireplace Yes
Exterior
Garage Attached Garage, Concrete
Garage Spaces 3.0
Parking Type Attached Garage, Concrete
Building
Lot Description Tree Coverage - Medium
Story One
Foundation 1592
Sewer City Sewer - In Street
Water City Water - In Street
Level or Stories One
Structure Type Stucco,Vinyl Siding
New Construction false
Schools
School District Osseo
Others
HOA Fee Include None
Read Less Info
Want to know what your home might be worth? Contact us for a FREE valuation!

Our team is ready to help you sell your home for the highest possible price ASAP
Get More Information








