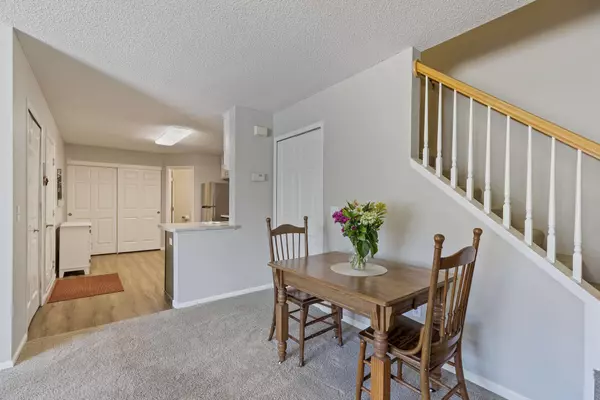$242,500
$234,900
3.2%For more information regarding the value of a property, please contact us for a free consultation.
2 Beds
2 Baths
1,328 SqFt
SOLD DATE : 07/26/2021
Key Details
Sold Price $242,500
Property Type Townhouse
Sub Type Townhouse Side x Side
Listing Status Sold
Purchase Type For Sale
Square Footage 1,328 sqft
Price per Sqft $182
Subdivision Cic 077
MLS Listing ID 5770004
Sold Date 07/26/21
Bedrooms 2
Full Baths 1
Half Baths 1
HOA Fees $210/mo
Year Built 1996
Annual Tax Amount $1,670
Tax Year 2021
Contingent None
Lot Size 10,890 Sqft
Acres 0.25
Lot Dimensions shared
Property Description
This gorgeous 2 BR, 2 bath plus Loft townhome has been extensively renovated by professionals and further nurtured by the owner, with every surface having been touched since being purchased as a foreclosure. Now a true showplace, with new flooring, professionally painted walls throughout, cabinets and trim professionally refinished to a gleaming white, the addition of new Bosch, Maytag, LG and GE stainless steel appliances, new kitchen sink and faucet, lighting, new furnace and a\c, new garage and storm doors, and so much more. Both bathrooms have also been extensively remodeled to create the stylish, updated feel now found here. Outdoor living is a treat, best enjoyed from the private east-facing patio, and from a location just steps away from Markgrafs Lake and the bike and trail system Woodbury is so well known for. Located in the heart of Woodbury’s bustling east side, you’ll be among shopping and dining locales, and close to I-94. All that's needed is for you to move in and enjoy!
Location
State MN
County Washington
Zoning Residential-Single Family
Rooms
Basement None
Dining Room Informal Dining Room
Interior
Heating Forced Air
Cooling Central Air
Fireplaces Number 1
Fireplaces Type Gas, Living Room
Fireplace Yes
Appliance Dishwasher, Disposal, Dryer, Exhaust Fan, Gas Water Heater, Microwave, Range, Refrigerator, Washer
Exterior
Garage Attached Garage, Asphalt, Garage Door Opener, Insulated Garage, Tuckunder Garage
Garage Spaces 2.0
Fence Partial, Privacy, Vinyl
Roof Type Age Over 8 Years,Asphalt
Parking Type Attached Garage, Asphalt, Garage Door Opener, Insulated Garage, Tuckunder Garage
Building
Lot Description Tree Coverage - Light
Story Two
Foundation 780
Sewer City Sewer/Connected
Water City Water/Connected
Level or Stories Two
Structure Type Brick/Stone,Fiber Cement
New Construction false
Schools
School District Stillwater
Others
HOA Fee Include Maintenance Structure,Hazard Insurance,Lawn Care,Maintenance Grounds,Professional Mgmt,Trash,Snow Removal
Restrictions Architecture Committee,Mandatory Owners Assoc,Pets - Cats Allowed,Pets - Dogs Allowed,Rental Restrictions May Apply
Read Less Info
Want to know what your home might be worth? Contact us for a FREE valuation!

Our team is ready to help you sell your home for the highest possible price ASAP
Get More Information








