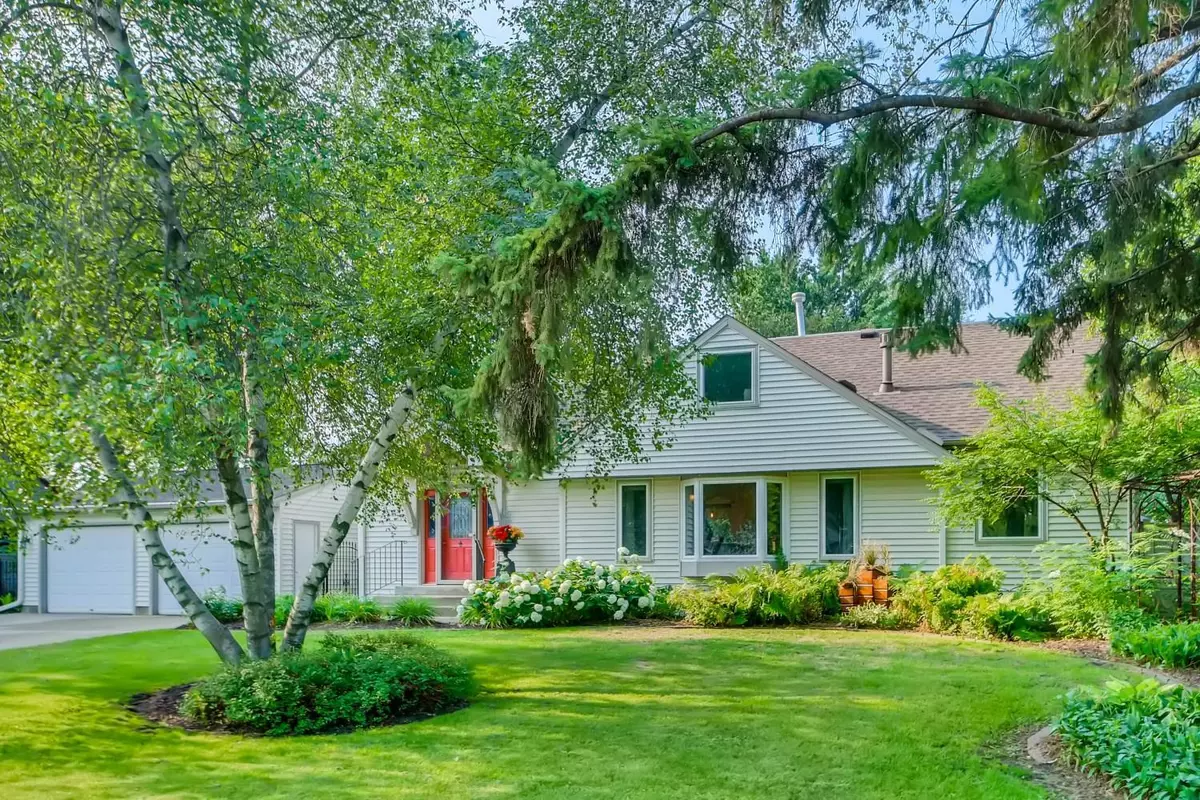$390,000
$400,000
2.5%For more information regarding the value of a property, please contact us for a free consultation.
5 Beds
4 Baths
2,772 SqFt
SOLD DATE : 08/31/2021
Key Details
Sold Price $390,000
Property Type Single Family Home
Sub Type Single Family Residence
Listing Status Sold
Purchase Type For Sale
Square Footage 2,772 sqft
Price per Sqft $140
Subdivision Sunnyside Heights
MLS Listing ID 5763218
Sold Date 08/31/21
Bedrooms 5
Full Baths 3
Half Baths 1
Year Built 1955
Annual Tax Amount $4,916
Tax Year 2020
Contingent None
Lot Size 10,018 Sqft
Acres 0.23
Lot Dimensions Getting
Property Description
This sunny home is back on the market with fresh paint! The expansive brick patio linking a cold framed greenhouse to a fenced-in raised bed garden adjacent to the screened-in gazebo shows off the beauty and aroma of the growing plants. Large picturesque living room windows with southern exposure offer a stunning view of the park-like backyard. Blissful! Sheds included with the dwelling keep the maintenance items stored neatly away. An updated kitchen features Samsung appliances, terrific tile, an abundance of cabinetry, and gleaming hardwood floors. A sumptuous meal can be enjoyed in the formal dining room just off the living room with a gorgeous gas fireplace surrounded by built-ins. In-floor heat keeps the rooms on most of the Lower level consistent and energy-efficient. Bedrooms are nicely sized and the Master includes a private bath covered in tile adjacent to the upper-level laundry suite for convenience of living. Office in lower level can also be utilized as a 5th bedroom.
Location
State MN
County Ramsey
Zoning Residential-Single Family
Rooms
Basement Block, Daylight/Lookout Windows, Egress Window(s), Finished, Storage Space
Dining Room Breakfast Bar, Informal Dining Room
Interior
Heating Baseboard, Boiler, Ductless Mini-Split, Forced Air, Fireplace(s), Hot Water, Radiant Floor, Radiant
Cooling Central Air, Ductless Mini-Split
Fireplaces Number 1
Fireplaces Type Gas, Living Room
Fireplace Yes
Appliance Air-To-Air Exchanger, Dishwasher, Disposal, Dryer, Electronic Air Filter, Exhaust Fan, Humidifier, Gas Water Heater, Water Filtration System, Water Osmosis System, Microwave, Range, Refrigerator, Washer, Water Softener Owned
Exterior
Garage Detached, Concrete, Garage Door Opener
Garage Spaces 2.0
Fence Wire, Wood
Pool None
Roof Type Age 8 Years or Less,Asphalt,Pitched,Rubber
Parking Type Detached, Concrete, Garage Door Opener
Building
Lot Description Tree Coverage - Medium
Story One and One Half
Foundation 768
Sewer City Sewer/Connected
Water City Water/Connected
Level or Stories One and One Half
Structure Type Vinyl Siding
New Construction false
Schools
School District Mounds View
Read Less Info
Want to know what your home might be worth? Contact us for a FREE valuation!

Our team is ready to help you sell your home for the highest possible price ASAP
Get More Information








