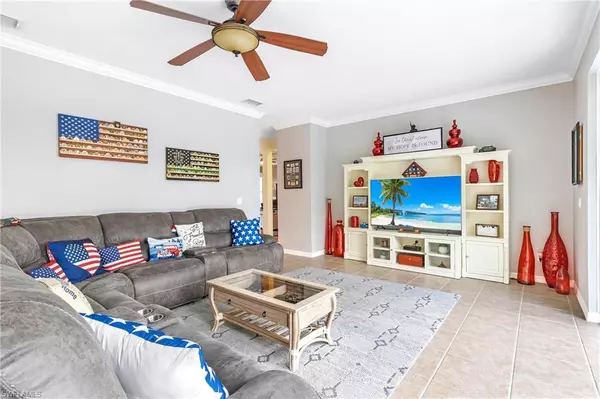$670,000
$670,000
For more information regarding the value of a property, please contact us for a free consultation.
5 Beds
3 Baths
3,462 SqFt
SOLD DATE : 10/28/2021
Key Details
Sold Price $670,000
Property Type Single Family Home
Sub Type Single Family Residence
Listing Status Sold
Purchase Type For Sale
Square Footage 3,462 sqft
Price per Sqft $193
Subdivision Stoneybrook
MLS Listing ID 221065704
Sold Date 10/28/21
Bedrooms 5
Full Baths 3
HOA Y/N Yes
Originating Board Bonita Springs
Year Built 2000
Annual Tax Amount $5,661
Tax Year 2020
Lot Size 9,844 Sqft
Acres 0.226
Property Description
Welcome home! This Colonnade floor plan is perfect for entertaining with separate living and formal dining spaces as well as family room and large loft upstairs. Freshly painted, this 5 bedroom, 3 full bath, 3 car garage, Pool - estate home is warm and welcoming, and will not last long. This home has had plenty of upgrades including: white wood cabinets, granite counters, oversized island and backsplash, and top of the line stainless steel appliances including an induction oven and range. Newer roof, sliding glass doors, pool pump, water heater, and 2 brand new 2021 AC's, are also special touches, along with the beautiful added on firepit area overlooking the lake, and golf course. Stoneybrook amenities offer something for everyone, multiple pools, spa, exercise room, pickleball, in line skating rink, bocce, volleyball, and baseball field.
Location
State FL
County Lee
Area Es03 - Estero
Zoning RPD
Rooms
Dining Room Breakfast Bar, Dining - Family, Formal
Ensuite Laundry Inside
Interior
Interior Features Split Bedrooms, Family Room, Great Room, Guest Room, Home Office, Den - Study, Pantry
Laundry Location Inside
Heating Central Electric
Cooling Central Electric
Flooring Carpet, Laminate, Tile
Fireplaces Type Outside
Fireplace Yes
Window Features Single Hung, Sliding, Window Coverings
Appliance Electric Cooktop, Dishwasher, Dryer, Microwave, Range, Refrigerator/Icemaker, Washer
Laundry Inside
Exterior
Exterior Feature Sprinkler Auto
Garage Spaces 3.0
Pool In Ground
Community Features Golf Public, Basketball, Bocce Court, Clubhouse, Pool, Community Room, Community Spa/Hot tub, Fitness Center, Golf, Library, Pickleball, Sidewalks, Street Lights, Tennis Court(s), Volleyball, Gated, Golf Course, Tennis
Utilities Available Cable Available
Waterfront Yes
Waterfront Description Lake Front
View Y/N Yes
View Golf Course
Roof Type Shingle
Parking Type Garage Door Opener, Attached
Garage Yes
Private Pool Yes
Building
Lot Description Oversize
Story 2
Sewer Central
Water Central
Level or Stories Two, 2 Story
Structure Type Concrete Block, Stucco
New Construction No
Others
HOA Fee Include Cable TV, Legal/Accounting, Manager, Rec Facilities, Street Maintenance
Tax ID 36-46-25-E1-0900N.0070
Ownership Single Family
Security Features Smoke Detector(s), Smoke Detectors
Acceptable Financing Buyer Finance/Cash, FHA, Seller Pays Title, VA Loan
Listing Terms Buyer Finance/Cash, FHA, Seller Pays Title, VA Loan
Read Less Info
Want to know what your home might be worth? Contact us for a FREE valuation!

Our team is ready to help you sell your home for the highest possible price ASAP
Bought with DomainRealty.com LLC
Get More Information








