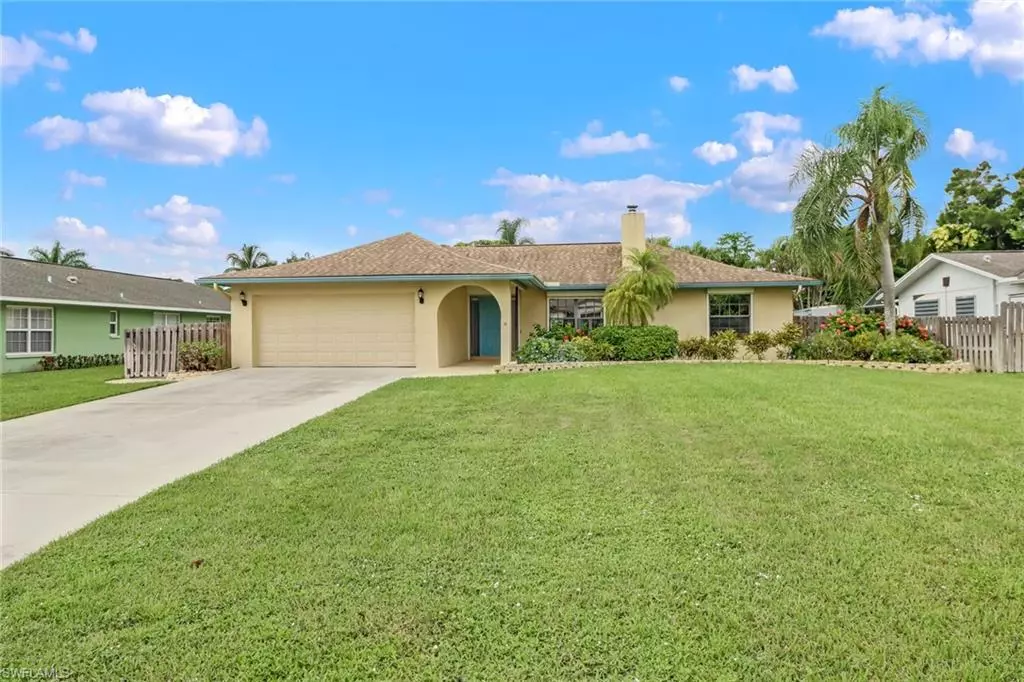$445,000
$445,000
For more information regarding the value of a property, please contact us for a free consultation.
3 Beds
2 Baths
1,600 SqFt
SOLD DATE : 11/02/2021
Key Details
Sold Price $445,000
Property Type Single Family Home
Sub Type Ranch,Single Family Residence
Listing Status Sold
Purchase Type For Sale
Square Footage 1,600 sqft
Price per Sqft $278
Subdivision Golden Gate City
MLS Listing ID 221067056
Sold Date 11/02/21
Bedrooms 3
Full Baths 2
HOA Y/N No
Originating Board Naples
Year Built 1985
Annual Tax Amount $1,165
Tax Year 2020
Lot Size 10,018 Sqft
Acres 0.23
Property Description
You must see this impeccably maintained 3/2 Solar Pool home set on a lushly landscaped lot with a 5' high wood fenced back yard and spacious lawn area. An open floorplan with vaulted ceilings and beautiful stone faced fireplace provide a spacious setting for family and friends. An enclosed sunporch off the dining area with a pass thru to the kitchen leads to a covered lanai and huge screened in pool. Master with private bath opens to the pool on one side of the great room, two bedrooms and bath are tucked on the other offering privacy for all. A well lit updated kitchen with bead board cabinets, stainless steel appliances, tile floor and Island is central to all the living spaces. In home laundry with full size washer and dryer and did I mention the huge 2 car garage with black and white racing style flooring, workbench and cabinet storage? (Camaro does not convey) Carpeting throughout looks and feels new, Tile baths and entry, Clopay single hung windows 2016, Solar Pool and Hot Water System 2015, Roof 2014, AC 2012. One owner since 1985! If you are looking for move in ready . . . This one is for you and your family!
Location
State FL
County Collier
Area Golden Gate City
Rooms
Bedroom Description Split Bedrooms
Dining Room Dining - Living
Kitchen Island
Ensuite Laundry Washer/Dryer Hookup, Laundry in Residence
Interior
Interior Features Built-In Cabinets, Cathedral Ceiling(s), Fireplace, Smoke Detectors
Laundry Location Washer/Dryer Hookup,Laundry in Residence
Heating Central Electric, Heat Pump
Flooring Carpet, Tile, Vinyl
Equipment Auto Garage Door, Dishwasher, Dryer, Microwave, Range, Refrigerator/Freezer, Smoke Detector, Washer, Washer/Dryer Hookup, Water Treatment Owned
Furnishings Unfurnished
Fireplace Yes
Appliance Dishwasher, Dryer, Microwave, Range, Refrigerator/Freezer, Washer, Water Treatment Owned
Heat Source Central Electric, Heat Pump
Exterior
Exterior Feature Screened Lanai/Porch
Garage Driveway Paved, Paved, Attached
Garage Spaces 2.0
Fence Fenced
Pool Below Ground, Concrete, Equipment Stays, Solar Heat, Screen Enclosure
Amenities Available None
Waterfront No
Waterfront Description None
View Y/N Yes
View Landscaped Area
Roof Type Shingle
Street Surface Paved
Porch Patio
Parking Type Driveway Paved, Paved, Attached
Total Parking Spaces 2
Garage Yes
Private Pool Yes
Building
Lot Description Regular
Building Description Wood Frame,Stucco, DSL/Cable Available
Story 1
Water Central, Filter, Solar Heater, Well
Architectural Style Ranch, Single Family
Level or Stories 1
Structure Type Wood Frame,Stucco
New Construction No
Schools
Elementary Schools Golden Terrace Elementary School
Middle Schools Golden Gate Middle School
High Schools Golden Gate High School
Others
Pets Allowed Yes
Senior Community No
Tax ID 36514280005
Ownership Single Family
Security Features Smoke Detector(s)
Read Less Info
Want to know what your home might be worth? Contact us for a FREE valuation!

Our team is ready to help you sell your home for the highest possible price ASAP

Bought with Premier Sotheby's Int'l Realty
Get More Information








