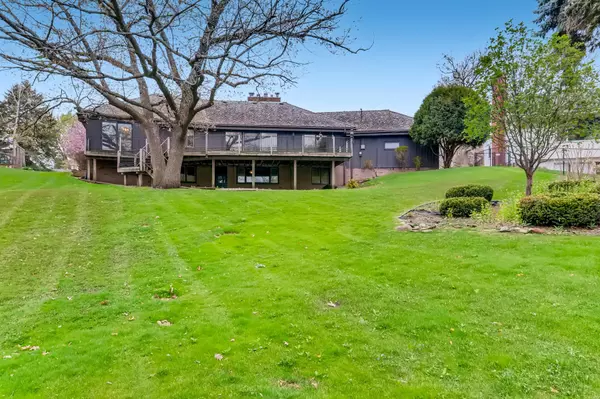$568,000
$525,000
8.2%For more information regarding the value of a property, please contact us for a free consultation.
5 Beds
4 Baths
3,580 SqFt
SOLD DATE : 06/04/2021
Key Details
Sold Price $568,000
Property Type Single Family Home
Sub Type Single Family Residence
Listing Status Sold
Purchase Type For Sale
Square Footage 3,580 sqft
Price per Sqft $158
Subdivision Lake Forest
MLS Listing ID 5745774
Sold Date 06/04/21
Bedrooms 5
Full Baths 2
Half Baths 1
Three Quarter Bath 1
Year Built 1959
Annual Tax Amount $6,398
Tax Year 2021
Contingent None
Lot Size 0.400 Acres
Acres 0.4
Lot Dimensions 175x100(irregular)
Property Description
Picturesque and inspiring, mid century sprawling rambler on beautiful lot connected to scenic pond. Built with quality and extras. 5 bedrooms, 4 bathrooms, 2 car garage. The main level features over 2000 square feet of living: 4 bedrooms on the main floor. Spacious living room w 15 foot brick wall fireplace, 12 feet of windows for wonderful views and opens to huge deck. Separate dining room w sliding door to deck. Kitchen connects to “Ranch Room” featuring peg board floors, vaulted and beamed planked ceiling and brick wall fireplace with indoor barbeque grill! Welcoming raised panel front door to 11 x 8 slate floor foyer. The bedroom wing features 4 bedrooms, full bath, the master bedroom w private full bath and sliding door to deck. The lower level includes an extra roomy 5th bedroom. The family room has another fireplace, knotty pine planked walls and walks out to patio and back yard. Tucked away behind the family room is a cool “Speak-Easy” rec room; rich with wood ceilings
Location
State MN
County Ramsey
Zoning Residential-Single Family
Rooms
Basement Block, Daylight/Lookout Windows, Drain Tiled, Finished, Full, Sump Pump, Walkout
Dining Room Eat In Kitchen, Separate/Formal Dining Room
Interior
Heating Forced Air
Cooling Central Air
Fireplaces Number 2
Fireplaces Type Amusement Room, Family Room, Gas, Living Room
Fireplace Yes
Appliance Cooktop, Disposal, Dryer, Gas Water Heater, Indoor Grill, Range, Refrigerator, Wall Oven, Washer, Water Softener Owned
Exterior
Garage Attached Garage, Garage Door Opener
Garage Spaces 2.0
Waterfront false
Waterfront Description Pond
Roof Type Shake,Age Over 8 Years
Parking Type Attached Garage, Garage Door Opener
Building
Lot Description Irregular Lot
Story One
Foundation 2080
Sewer City Sewer/Connected
Water City Water/Connected
Level or Stories One
Structure Type Brick/Stone,Wood Siding
New Construction false
Schools
School District Mounds View
Read Less Info
Want to know what your home might be worth? Contact us for a FREE valuation!

Our team is ready to help you sell your home for the highest possible price ASAP
Get More Information








