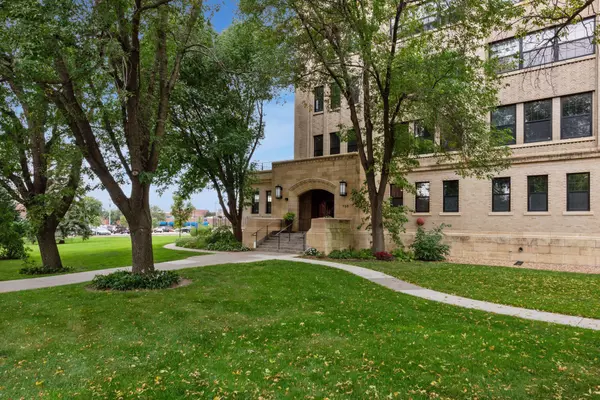$235,000
$219,000
7.3%For more information regarding the value of a property, please contact us for a free consultation.
1 Bed
1 Bath
975 SqFt
SOLD DATE : 07/23/2021
Key Details
Sold Price $235,000
Property Type Condo
Sub Type High Rise
Listing Status Sold
Purchase Type For Sale
Square Footage 975 sqft
Price per Sqft $241
Subdivision Cic 1540 Cswy Lofts Condo
MLS Listing ID 5741453
Sold Date 07/23/21
Bedrooms 1
Full Baths 1
HOA Fees $460/mo
Year Built 1928
Annual Tax Amount $2,693
Tax Year 2020
Contingent None
Lot Dimensions common
Property Description
High ceilings, exposed brick and ductwork are the former Cream of Wheat factory's calling card. It was converted into condos in 2006 very thoughtfully; units throughout the building have different floor plans, and the building's glorious mezzanines have allowed for more common spaces than most, including an exercise room, multiple work and party spaces, a rooftop deck, fire pit, conference center, community garden and art gallery. This building is also exceptionally canine-friendly, and features its very own dog run. And it's no wonder this building attracts artistic and creative types throughout the cities…not only is it located in the heart of Northeast Minneapolis--home of the Art-A-Whirl and multiple craft breweries--but it also has easy access to 35W and 94 and the nearby Quarry shopping center. This unit in particular offers even more reason to fall in love: a stunning tile backsplash in the kitchen, a spacious round bathtub, and an updated closet.
Location
State MN
County Hennepin
Zoning Residential-Single Family
Rooms
Family Room Amusement/Party Room, Business Center, Exercise Room, Other
Basement None
Interior
Heating Forced Air, Hot Water
Cooling Central Air
Fireplace No
Appliance Dishwasher, Dryer, Microwave, Range, Refrigerator, Washer
Exterior
Garage Tuckunder Garage, Open
Pool None
Parking Type Tuckunder Garage, Open
Building
Story One
Foundation 975
Sewer City Sewer/Connected
Water City Water/Connected
Level or Stories One
Structure Type Brick/Stone
New Construction false
Schools
School District Minneapolis
Others
HOA Fee Include Air Conditioning,Maintenance Structure,Cable TV,Hazard Insurance,Heating,Internet,Lawn Care,Maintenance Grounds,Professional Mgmt,Trash,Shared Amenities,Snow Removal,Water
Restrictions Pets - Cats Allowed,Pets - Dogs Allowed,Pets - Number Limit,Rental Restrictions May Apply
Read Less Info
Want to know what your home might be worth? Contact us for a FREE valuation!

Our team is ready to help you sell your home for the highest possible price ASAP
Get More Information








