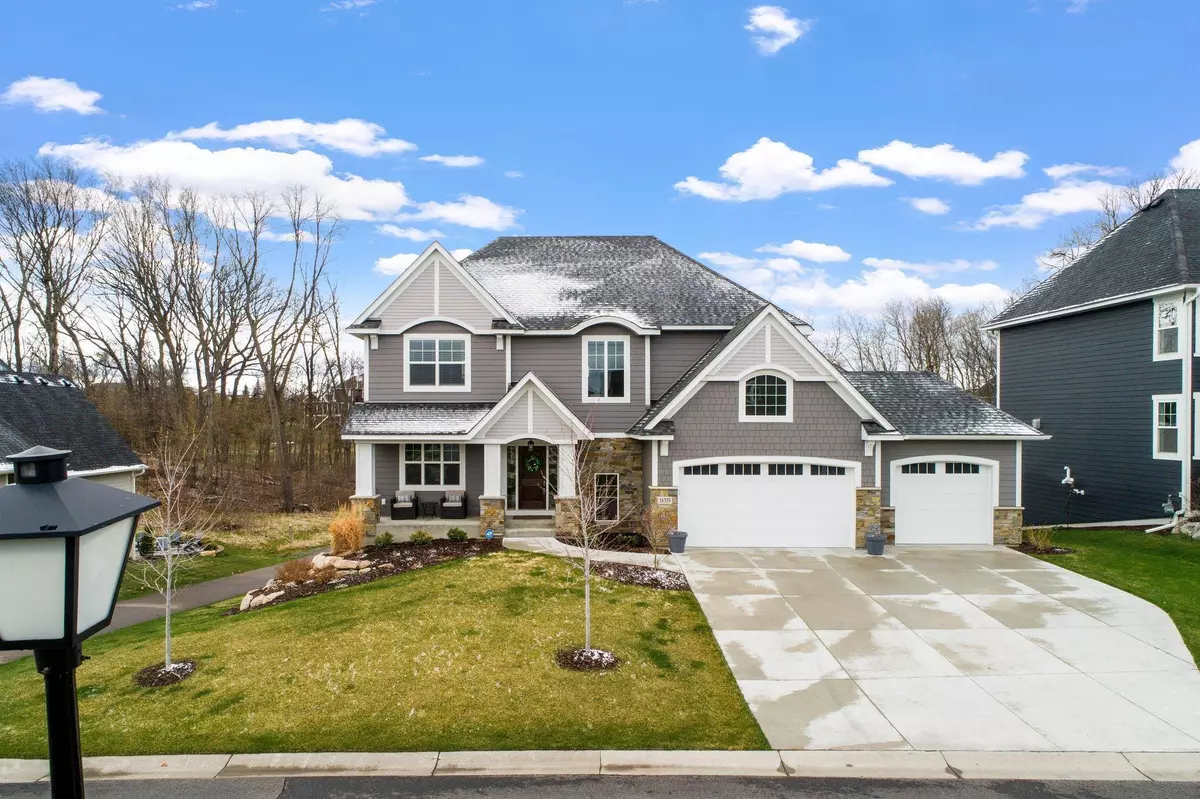$1,000,000
$949,900
5.3%For more information regarding the value of a property, please contact us for a free consultation.
5 Beds
5 Baths
5,016 SqFt
SOLD DATE : 06/18/2021
Key Details
Sold Price $1,000,000
Property Type Single Family Home
Sub Type Single Family Residence
Listing Status Sold
Purchase Type For Sale
Square Footage 5,016 sqft
Price per Sqft $199
Subdivision Terra Vista 3Rd Addition
MLS Listing ID 5738387
Sold Date 06/18/21
Bedrooms 5
Full Baths 3
Half Baths 1
Three Quarter Bath 1
HOA Fees $71/qua
Year Built 2018
Annual Tax Amount $11,198
Tax Year 2020
Contingent None
Lot Size 10,454 Sqft
Acres 0.24
Lot Dimensions 67 x 129 x 80 x 135
Property Description
Classy & Sophisticated! This Terra Vista home offers a spacious main level which includes private office, great room w impressive window statement, coffered ceiling, gas fireplace, gourmet white kitchen w wooded hood, eat in style island, large pantry, large mud room w bench, hooks & large closet, flex work station behind the kitchen with lookout to court in lower level. The master suite is complete with heated tile bathroom flooring, walk in shower, large closet & tray ceiling. Upper level laundry room, Jack-N-Jill layout & separate Prince/Princess suite & all bedrooms have walk in closets. The walk out lower level is filled w natural light, wet bar, 5th bedroom, 3/4 bath, exercise room & sport court. Path access to Plymouth Greenway: 350-acre wooded nature preserve w seven miles of paved paths. Neighborhood w shared pool. Zone heating. Invisible fence in front & backyard. Maintenance free deck w steps to cement patio below. Garage w epoxy flooring & electrical panel.
Location
State MN
County Hennepin
Zoning Residential-Single Family
Rooms
Family Room Club House, Other
Basement Daylight/Lookout Windows, Drain Tiled, Finished, Concrete, Sump Pump, Walkout
Dining Room Breakfast Bar, Separate/Formal Dining Room
Interior
Heating Forced Air
Cooling Central Air
Fireplaces Number 2
Fireplaces Type Family Room, Gas, Living Room
Fireplace Yes
Appliance Air-To-Air Exchanger, Cooktop, Dishwasher, Disposal, Dryer, Exhaust Fan, Humidifier, Microwave, Refrigerator, Washer
Exterior
Garage Attached Garage, Concrete, Insulated Garage
Garage Spaces 3.0
Fence Invisible
Pool Below Ground, Heated, Outdoor Pool, Shared
Roof Type Age 8 Years or Less,Asphalt
Parking Type Attached Garage, Concrete, Insulated Garage
Building
Story Two
Foundation 1570
Sewer City Sewer/Connected
Water City Water/Connected
Level or Stories Two
Structure Type Brick/Stone,Fiber Cement
New Construction false
Schools
School District Wayzata
Others
HOA Fee Include Professional Mgmt,Shared Amenities
Restrictions Architecture Committee,Mandatory Owners Assoc
Read Less Info
Want to know what your home might be worth? Contact us for a FREE valuation!

Our team is ready to help you sell your home for the highest possible price ASAP
Get More Information








