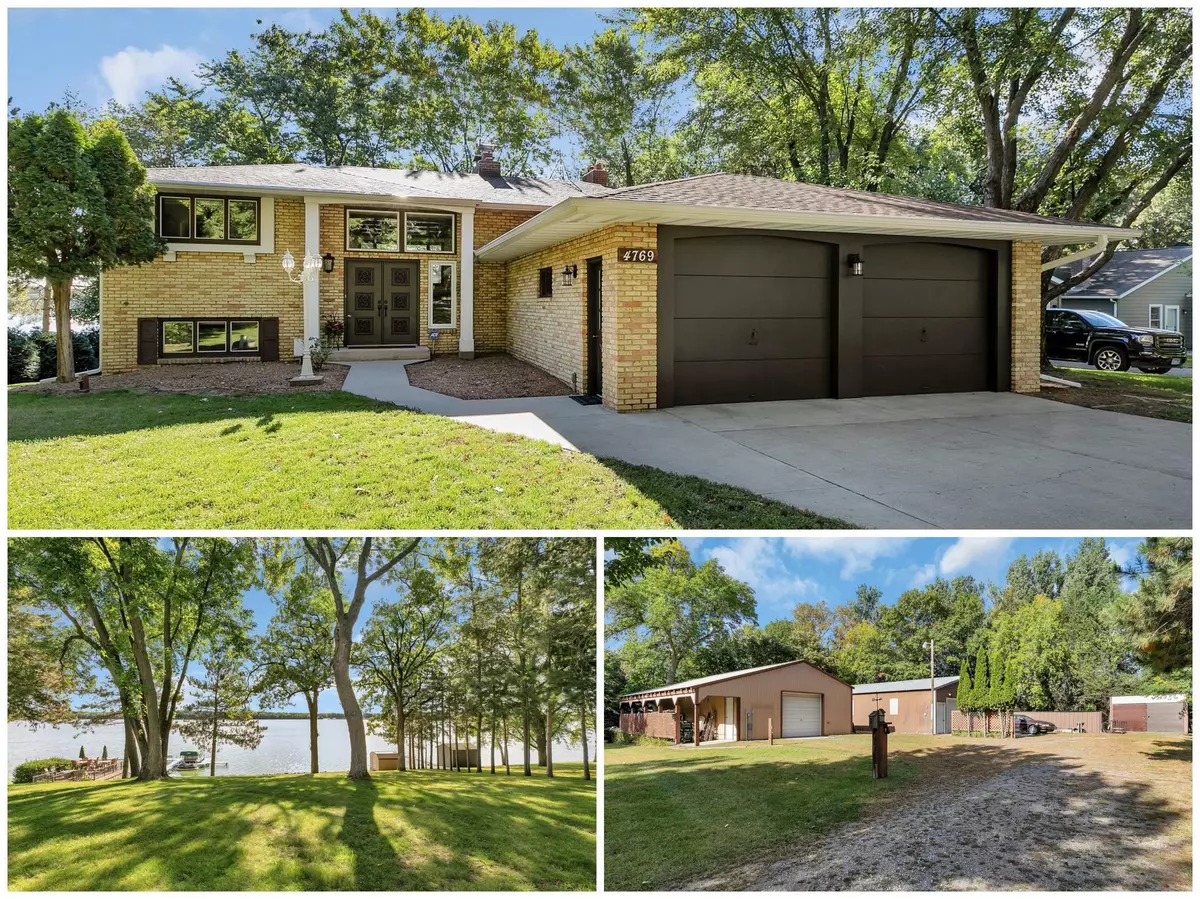$635,000
$634,898
For more information regarding the value of a property, please contact us for a free consultation.
4 Beds
2 Baths
2,786 SqFt
SOLD DATE : 11/08/2022
Key Details
Sold Price $635,000
Property Type Single Family Home
Sub Type Single Family Residence
Listing Status Sold
Purchase Type For Sale
Square Footage 2,786 sqft
Price per Sqft $227
MLS Listing ID 6264257
Sold Date 11/08/22
Bedrooms 4
Full Baths 2
Year Built 1975
Annual Tax Amount $3,700
Tax Year 2022
Contingent None
Lot Size 2.630 Acres
Acres 2.63
Lot Dimensions 2.63ac
Property Description
Rare opportunity in this hard-to-find lakefront property situated on 2.63 acres on the Briggs Chain of Lakes surrounded by towering mature trees and surreal views. One of the very few larger properties on the chain offers ample storage space for all your toys or for additional income for seasonal storage between the multiple outbuildings (52x30x10H concrete floor – 100 amp; 40x24x10H concrete floor – 100amp; 24x12 & 16x16). Once inside you are welcomed by plenty of natural light thru the large windows & gorgeous views of the water, a spacious kitchen with double oven, cooktop stove and built-in grill. Cozy up in the living room with the 2-sided wood burning fireplace on those chilly nights. Grill out on the 28x12 deck overlooking the yard and wildlife that finds its way to this retreat. If entertaining is your passion, host holidays by gathering in the family room and wet bar area that also has a wood burning fireplace or have friends & family camp in the park like setting of the lot.
Location
State MN
County Sherburne
Zoning Residential-Single Family
Body of Water Briggs
Rooms
Basement Daylight/Lookout Windows, Finished, Full, Walkout
Dining Room Informal Dining Room, Separate/Formal Dining Room
Interior
Heating Forced Air
Cooling Central Air
Fireplaces Number 2
Fireplaces Type Two Sided, Family Room, Living Room, Wood Burning
Fireplace Yes
Appliance Cooktop, Dishwasher, Double Oven, Dryer, Indoor Grill, Refrigerator, Wall Oven, Washer
Exterior
Garage Attached Garage, Multiple Garages
Garage Spaces 2.0
Waterfront true
Waterfront Description Lake Front,Lake View
View East, Lake, Panoramic
Roof Type Age 8 Years or Less
Road Frontage No
Parking Type Attached Garage, Multiple Garages
Building
Lot Description Irregular Lot, Tree Coverage - Medium
Story Split Entry (Bi-Level)
Foundation 1480
Sewer Private Sewer, Tank with Drainage Field
Water Private, Well
Level or Stories Split Entry (Bi-Level)
Structure Type Brick/Stone
New Construction false
Schools
School District St. Cloud
Read Less Info
Want to know what your home might be worth? Contact us for a FREE valuation!

Our team is ready to help you sell your home for the highest possible price ASAP
Get More Information








