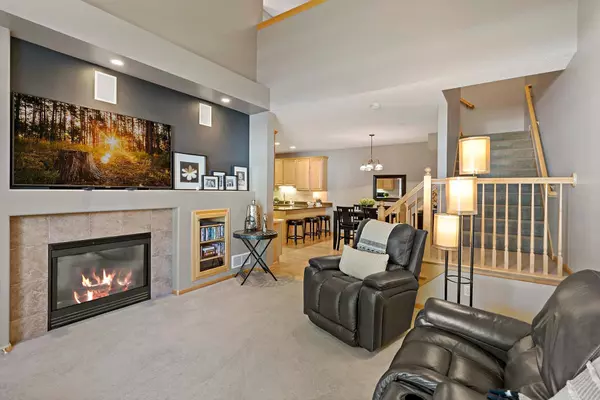$300,000
$310,000
3.2%For more information regarding the value of a property, please contact us for a free consultation.
2 Beds
2 Baths
1,377 SqFt
SOLD DATE : 11/01/2022
Key Details
Sold Price $300,000
Property Type Townhouse
Sub Type Townhouse Side x Side
Listing Status Sold
Purchase Type For Sale
Square Footage 1,377 sqft
Price per Sqft $217
Subdivision Cic 1006 Bluff Country Village
MLS Listing ID 6253786
Sold Date 11/01/22
Bedrooms 2
Full Baths 1
Half Baths 1
HOA Fees $441/mo
Year Built 2001
Annual Tax Amount $2,955
Tax Year 2022
Contingent None
Lot Size 0.290 Acres
Acres 0.29
Lot Dimensions shared
Property Description
Gorgeously updated and maintained Eden Prairie townhome, with high sought-after floorplan! As you enter the home, you are greeted with a beautiful living space made light and bright by large windows and a vaulted ceiling. Cuddle up in front of the gas burning fire to watch a movie or enjoy your morning coffee. Just beyond the living room is the spacious kitchen, with loads of cabinetry and an adjacent pantry, which can easily be converted to a closet depending on your needs. A lovely powder bath, dining area, and under stair storage round out the main level - there is no shortage of storage in this home! Upstairs you will find two large bedrooms and a loft area, perfect for those who work from home or those who want space for games, toys, or hobbies. This home is immaculate and ready for you to move right in and enjoy!
Location
State MN
County Hennepin
Zoning Residential-Single Family
Rooms
Basement Slab
Dining Room Informal Dining Room, Kitchen/Dining Room
Interior
Heating Forced Air
Cooling Central Air
Fireplaces Number 1
Fireplaces Type Gas, Living Room
Fireplace Yes
Appliance Dishwasher, Dryer, Microwave, Range, Refrigerator, Washer
Exterior
Garage Attached Garage, Asphalt, Insulated Garage
Garage Spaces 2.0
Roof Type Asphalt,Pitched
Parking Type Attached Garage, Asphalt, Insulated Garage
Building
Lot Description Underground Utilities, Zero Lot Line
Story Two
Foundation 1141
Sewer City Sewer/Connected
Water City Water/Connected
Level or Stories Two
Structure Type Brick/Stone,Vinyl Siding
New Construction false
Schools
School District Eden Prairie
Others
HOA Fee Include Lawn Care,Maintenance Grounds,Professional Mgmt,Trash,Lawn Care,Snow Removal,Water
Restrictions Mandatory Owners Assoc,Pets - Cats Allowed,Pets - Dogs Allowed,Pets - Number Limit,Rental Restrictions May Apply
Read Less Info
Want to know what your home might be worth? Contact us for a FREE valuation!

Our team is ready to help you sell your home for the highest possible price ASAP
Get More Information








