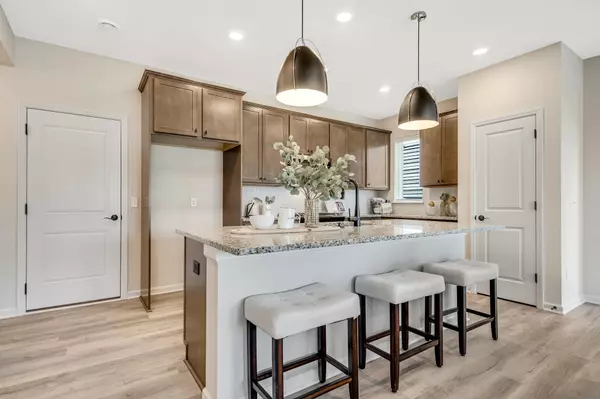$429,435
$450,000
4.6%For more information regarding the value of a property, please contact us for a free consultation.
3 Beds
3 Baths
1,895 SqFt
SOLD DATE : 10/31/2022
Key Details
Sold Price $429,435
Property Type Townhouse
Sub Type Townhouse Side x Side
Listing Status Sold
Purchase Type For Sale
Square Footage 1,895 sqft
Price per Sqft $226
MLS Listing ID 6269608
Sold Date 10/31/22
Bedrooms 3
Full Baths 2
Half Baths 1
HOA Fees $250/mo
Year Built 2022
Annual Tax Amount $212
Tax Year 2022
Contingent None
Lot Size 1,742 Sqft
Acres 0.04
Lot Dimensions 70x27
Property Description
** $23,000 BUYER INCENTIVE!! Use $23,000 towards interest rate by down, closing costs and/or purchase price reduction.** Stunning, completed new construction w/ tons of upgrades in Orono Crossings. Open concept main level w/ huge windows & 9’ ceilings, offering tons of natural light. Gourmet kitchen w/ huge center island, granite, backsplash, gas range & pantry. Opens to informal dining & living room w/ luxury vinyl plank throughout. Enjoy a morning cup of coffee on your outdoor bistro patio while appreciating the beautifully manicured green space right outside your door. Oversized Primary Suite w/ vaulted ceiling, sitting area and spa-like ensuite w/ separate shower/tub & walk-in closet. Window treatments throughout home. Upper level also w/ 2 secondary bedrooms, full bath & laundry room. 1, 2 & 10 year transferable warranties included.
Award winning ORONO SCHOOLS.
Location
State MN
County Hennepin
Community Orono Crossings
Zoning Residential-Single Family
Rooms
Basement Slab
Dining Room Informal Dining Room
Interior
Heating Forced Air
Cooling Central Air
Fireplace No
Appliance Air-To-Air Exchanger, Dishwasher, Disposal, Electric Water Heater, Microwave, Range
Exterior
Garage Asphalt, Tuckunder Garage
Garage Spaces 2.0
Parking Type Asphalt, Tuckunder Garage
Building
Story Two
Foundation 698
Sewer City Sewer/Connected
Water City Water/Connected
Level or Stories Two
Structure Type Brick/Stone,Fiber Cement,Vinyl Siding
New Construction true
Schools
School District Orono
Others
HOA Fee Include Maintenance Structure,Lawn Care,Maintenance Grounds,Professional Mgmt,Trash,Snow Removal
Restrictions Pets - Cats Allowed,Pets - Dogs Allowed,Pets - Number Limit
Read Less Info
Want to know what your home might be worth? Contact us for a FREE valuation!

Our team is ready to help you sell your home for the highest possible price ASAP
Get More Information








