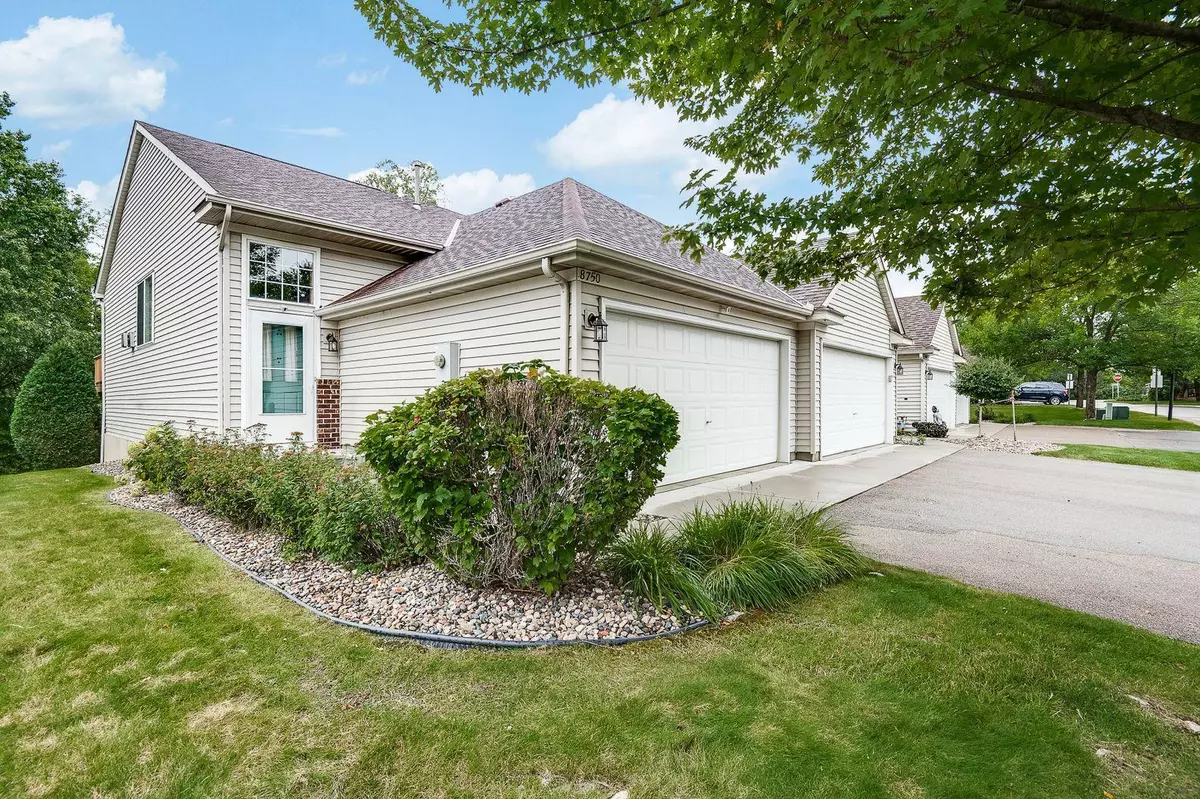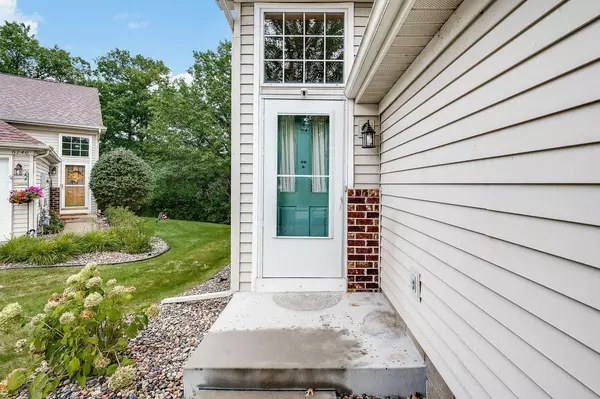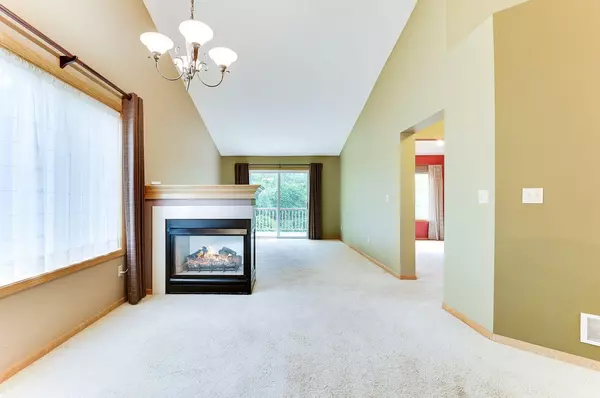$265,000
$253,000
4.7%For more information regarding the value of a property, please contact us for a free consultation.
2 Beds
2 Baths
1,578 SqFt
SOLD DATE : 10/21/2022
Key Details
Sold Price $265,000
Property Type Townhouse
Sub Type Townhouse Side x Side
Listing Status Sold
Purchase Type For Sale
Square Footage 1,578 sqft
Price per Sqft $167
Subdivision Ashwood Ponds
MLS Listing ID 6258376
Sold Date 10/21/22
Bedrooms 2
Full Baths 2
HOA Fees $284/mo
Year Built 1997
Annual Tax Amount $2,514
Tax Year 2022
Contingent None
Lot Size 0.430 Acres
Acres 0.43
Lot Dimensions 79 x 24
Property Description
Hard-to-find end unit walkout town home on quiet cul-de-sac in Ashwood Ponds. Two levels, with private nature views and a bedroom and bathroom on each level. The vaulted ceiling on the upper level adds to the spaciousness of the kitchen, dining and living areas. Whether enjoying the warmth of the fireplace or overlooking the woods as you relax on the deck, you will love calling this place home. Great storage, plus a large laundry area on the lower level. Furnace/AC new last year. Just completed HVAC maintenance check, duct and carpet cleaning. Original owner estate... sold AS IS, ready for your personal touch to make it your own. Great location close to trails and parks, with easy access to Highway 52 and Highway 55.
Location
State MN
County Dakota
Zoning Residential-Single Family
Rooms
Basement Block, Daylight/Lookout Windows, Drain Tiled, Finished, Full, Sump Pump, Walkout
Dining Room Informal Dining Room, Living/Dining Room
Interior
Heating Forced Air
Cooling Central Air
Fireplaces Number 1
Fireplaces Type Gas, Living Room
Fireplace Yes
Appliance Dishwasher, Dryer, Gas Water Heater, Microwave, Range, Refrigerator, Washer
Exterior
Garage Attached Garage, Asphalt, Garage Door Opener
Garage Spaces 2.0
Roof Type Asphalt
Parking Type Attached Garage, Asphalt, Garage Door Opener
Building
Lot Description Tree Coverage - Medium
Story Split Entry (Bi-Level)
Foundation 884
Sewer City Sewer/Connected
Water City Water/Connected
Level or Stories Split Entry (Bi-Level)
Structure Type Vinyl Siding
New Construction false
Schools
School District Inver Grove Hts. Community Schools
Others
HOA Fee Include Maintenance Structure,Lawn Care,Maintenance Grounds,Trash,Snow Removal
Restrictions Pets - Cats Allowed,Pets - Dogs Allowed
Read Less Info
Want to know what your home might be worth? Contact us for a FREE valuation!

Our team is ready to help you sell your home for the highest possible price ASAP
Get More Information








