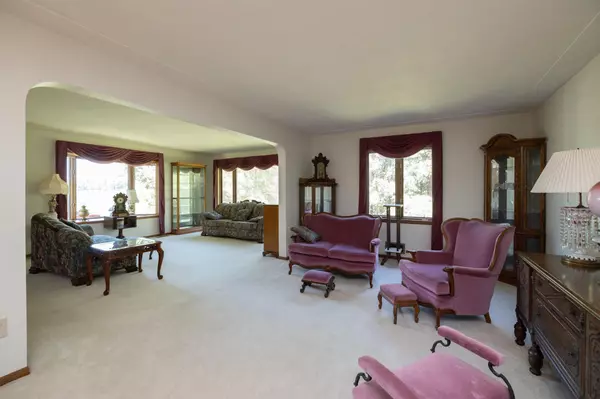$375,000
$375,000
For more information regarding the value of a property, please contact us for a free consultation.
3 Beds
1 Bath
1,680 SqFt
SOLD DATE : 10/14/2022
Key Details
Sold Price $375,000
Property Type Single Family Home
Sub Type Single Family Residence
Listing Status Sold
Purchase Type For Sale
Square Footage 1,680 sqft
Price per Sqft $223
MLS Listing ID 6255065
Sold Date 10/14/22
Bedrooms 3
Full Baths 1
Year Built 1967
Annual Tax Amount $2,860
Tax Year 2022
Contingent None
Lot Size 3.700 Acres
Acres 3.7
Lot Dimensions 2769x703x477
Property Description
Great Opportunity! Acreage property with well maintained Rambler home, large garage spaces, wooded backyard with large grassy play space! Easy access to commute with privacy and seclusion! Bright open floor plan offers spacious rooms with flexible design. Large entry foyer with access to the attached 1.5 Car Garage. Beautiful living room and adjacent family room offer ceiling details, bay window and built in bookshelves, arched doorways and updated carpeting. Sunny Kitchen included oversized corner windows, quality cabinetry, great workspace and all appliances. Dining room offers front facing windows and plenty of space to gather with family and friends. Three bedrooms with ample closet space and update carpet plus full hall bath complete the layout. Updates include all New Windows and Updated Furnace! Pole barn with concrete floor and windows for extra parking, equipment or home business. Easy to own home, move in ready and easy to love! See it soon!
Location
State MN
County Dakota
Zoning Residential-Single Family
Rooms
Basement Full, Unfinished
Dining Room Informal Dining Room, Kitchen/Dining Room
Interior
Heating Forced Air
Cooling Central Air
Fireplace No
Appliance Dryer, Microwave, Range, Refrigerator, Washer
Exterior
Garage Attached Garage, Detached, Multiple Garages, Tuckunder Garage
Garage Spaces 4.0
Roof Type Asphalt
Parking Type Attached Garage, Detached, Multiple Garages, Tuckunder Garage
Building
Lot Description Tree Coverage - Heavy
Story One
Foundation 1680
Sewer Private Sewer
Water Well
Level or Stories One
Structure Type Brick/Stone,Wood Siding
New Construction false
Schools
School District Hastings
Read Less Info
Want to know what your home might be worth? Contact us for a FREE valuation!

Our team is ready to help you sell your home for the highest possible price ASAP
Get More Information








