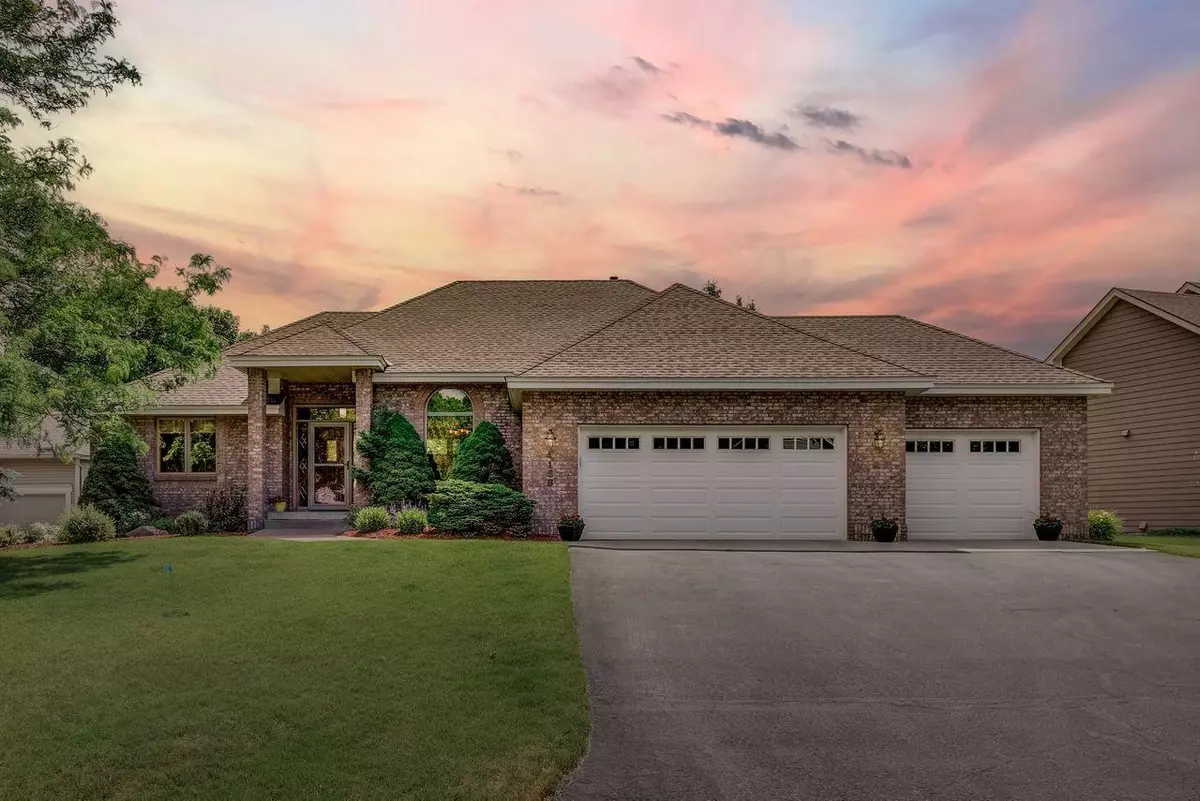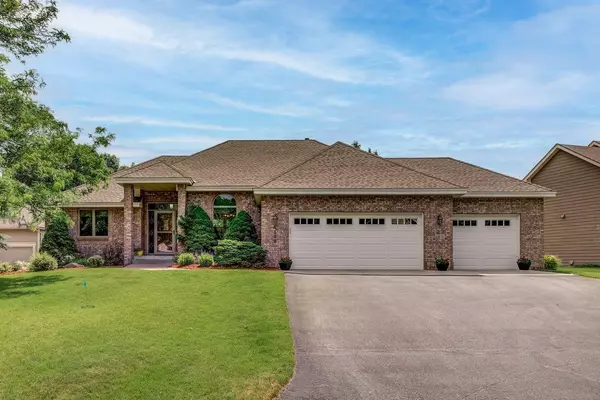$599,000
$599,000
For more information regarding the value of a property, please contact us for a free consultation.
4 Beds
3 Baths
3,241 SqFt
SOLD DATE : 10/05/2022
Key Details
Sold Price $599,000
Property Type Single Family Home
Sub Type Single Family Residence
Listing Status Sold
Purchase Type For Sale
Square Footage 3,241 sqft
Price per Sqft $184
Subdivision Raspberry Hills Second, Additi
MLS Listing ID 6225644
Sold Date 10/05/22
Bedrooms 4
Full Baths 3
Year Built 1991
Annual Tax Amount $5,794
Tax Year 2022
Contingent None
Lot Size 0.280 Acres
Acres 0.28
Lot Dimensions 100x151x125x74
Property Description
One level living with private rear views and sweeping front lawn set on cul-de-sac. Ideal floor plan with great room with, gas fireplace, tall ceilings, and many beautiful updates. The formal dining room has a wet bar. Main floor master bedroom has large walk-in closet and ensuite bath with jacuzzi tub and separate shower plus 2 sinks. Kitchen has large island with sink, breakfast table built-in with granite countertops. Fisher Paycel gas cook top, double ovens- prof. series, and a wine fridge. Fantastic windows with transom above the sliding door making the breakfast area light and bright. The decks are 3 tiered leading to the hot tub. Cute slide off deck. The lower level has daylight windows, gas fireplace and in addition to a oversized rec area an additional room that is sheet-rocked and ready for ceiling and flooring. All this and close to trails around Vadnais and Sucker Lake, park with tennis courts, ball fields and play areas. All new Anderson windows, Siding and new Roof.
Location
State MN
County Ramsey
Zoning Residential-Single Family
Rooms
Basement Block, Daylight/Lookout Windows, Drain Tiled, Finished, Full, Storage Space, Sump Pump
Dining Room Breakfast Area, Separate/Formal Dining Room
Interior
Heating Forced Air
Cooling Central Air
Fireplaces Number 2
Fireplaces Type Gas, Living Room
Fireplace Yes
Appliance Cooktop, Dishwasher, Disposal, Dryer, Exhaust Fan, Humidifier, Gas Water Heater, Refrigerator, Wall Oven, Washer, Water Softener Owned
Exterior
Garage Attached Garage, Asphalt, Garage Door Opener
Garage Spaces 3.0
Fence None
Roof Type Age 8 Years or Less,Asphalt,Pitched
Parking Type Attached Garage, Asphalt, Garage Door Opener
Building
Lot Description Tree Coverage - Medium, Underground Utilities
Story One
Foundation 1836
Sewer City Sewer/Connected
Water City Water/Connected
Level or Stories One
Structure Type Brick/Stone,Vinyl Siding
New Construction false
Schools
School District White Bear Lake
Read Less Info
Want to know what your home might be worth? Contact us for a FREE valuation!

Our team is ready to help you sell your home for the highest possible price ASAP
Get More Information








