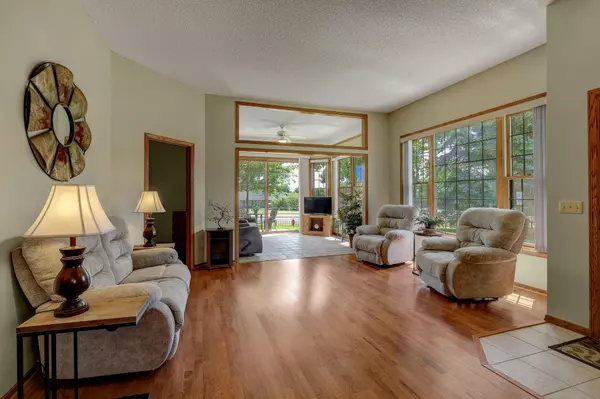$329,000
$320,000
2.8%For more information regarding the value of a property, please contact us for a free consultation.
2 Beds
2 Baths
1,481 SqFt
SOLD DATE : 09/29/2022
Key Details
Sold Price $329,000
Property Type Townhouse
Sub Type Townhouse Side x Side
Listing Status Sold
Purchase Type For Sale
Square Footage 1,481 sqft
Price per Sqft $222
Subdivision Wensmann 6Th Add
MLS Listing ID 6239118
Sold Date 09/29/22
Bedrooms 2
Full Baths 1
Three Quarter Bath 1
HOA Fees $329/mo
Year Built 1994
Annual Tax Amount $2,648
Tax Year 2021
Contingent None
Lot Size 0.700 Acres
Acres 0.7
Lot Dimensions 75x43x60x17x36
Property Description
This is an open & spacious home with so much natural lighting. The great room features neutral decor with luxury vinyl flooring and 9 foot ceilings. The large living & dining areas open to the sunroom. The sunroom has an impressive doorway with transom opening above it, tray ceiling and tile flooring. Glass doors lead to the patio, partially shaded by a beautiful maple tree. There are two bedrooms, including a primary bedroom with primary bathroom (with shower & double sinks) & a generous sized walk in closet. The guest bedroom has a built in desk & double closet for plenty of storage. There is a full guest bathroom set close to this bedroom. The utility room is over 20 feet long, offering plenty of room for a folding or hobby table. Above the washer & dryer is a wall of built in cabinetry with shelving along the opposite wall, for additional storage. The home is conveniently located to shopping, schools and freeways & is part of a well managed homeowners association
Location
State MN
County Dakota
Zoning Residential-Single Family
Rooms
Basement None
Dining Room Kitchen/Dining Room
Interior
Heating Forced Air
Cooling Central Air
Fireplace No
Exterior
Garage Attached Garage, Concrete
Garage Spaces 2.0
Fence None
Roof Type Asphalt
Parking Type Attached Garage, Concrete
Building
Lot Description Tree Coverage - Light
Story One
Foundation 1481
Sewer City Sewer/Connected
Water City Water/Connected
Level or Stories One
Structure Type Brick/Stone,Steel Siding
New Construction false
Schools
School District Rosemount-Apple Valley-Eagan
Others
HOA Fee Include Hazard Insurance,Lawn Care,Maintenance Grounds,Professional Mgmt,Lawn Care,Snow Removal
Restrictions Pets - Cats Allowed,Pets - Dogs Allowed,Pets - Number Limit
Read Less Info
Want to know what your home might be worth? Contact us for a FREE valuation!

Our team is ready to help you sell your home for the highest possible price ASAP
Get More Information








