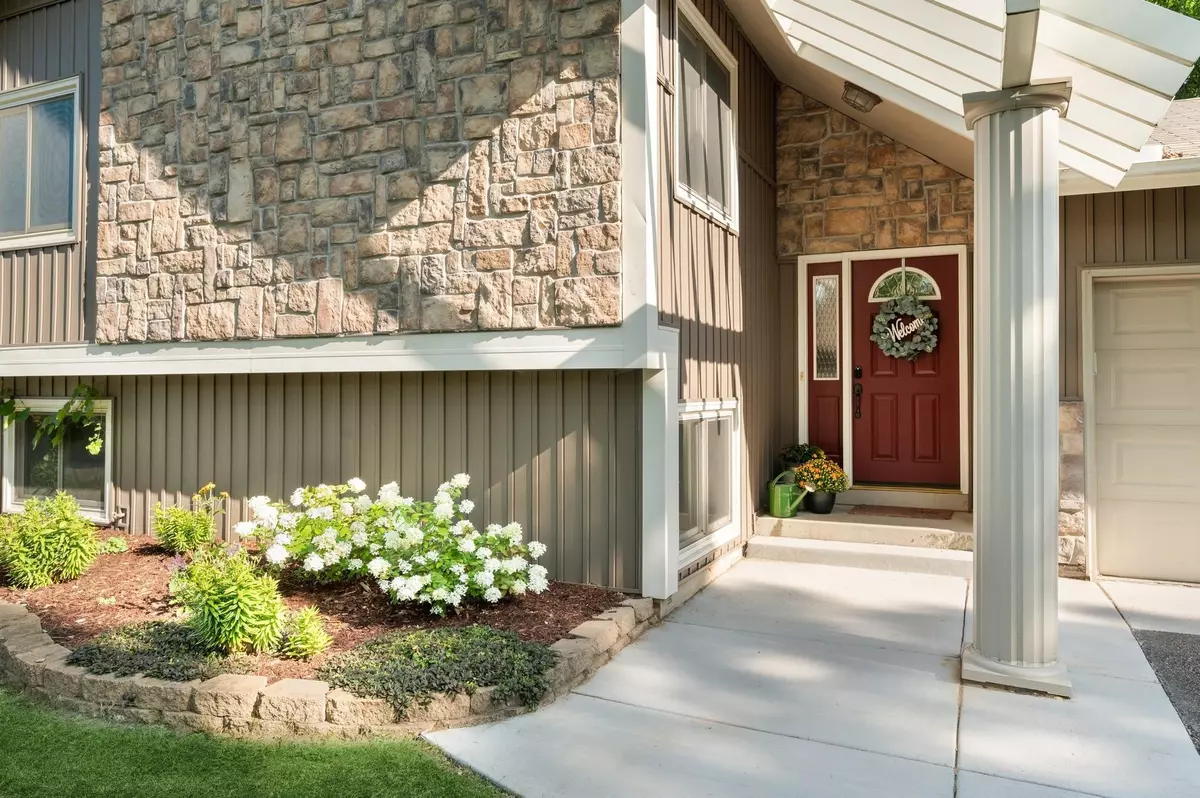$478,000
$425,000
12.5%For more information regarding the value of a property, please contact us for a free consultation.
4 Beds
2 Baths
2,641 SqFt
SOLD DATE : 09/14/2022
Key Details
Sold Price $478,000
Property Type Single Family Home
Sub Type Single Family Residence
Listing Status Sold
Purchase Type For Sale
Square Footage 2,641 sqft
Price per Sqft $180
Subdivision Island Grove 10
MLS Listing ID 6027865
Sold Date 09/14/22
Bedrooms 4
Full Baths 1
Three Quarter Bath 1
Year Built 1977
Annual Tax Amount $3,739
Tax Year 2022
Contingent None
Lot Size 0.300 Acres
Acres 0.3
Lot Dimensions 59x137x134x130
Property Description
Not your typical split level! This home's warm and welcoming entry provides plenty of space to come and go, as well as a large closet for coats and shoes. you will love the vaulted ceilings, the abundance of natural light, and the open, airy loft feeling of the upper level. Here you will find 2 bedrooms, a recently remodeled 3/4 bath, a gorgeous kitchen with custom oak cabinets and stainless appliances, a sunny dining room with shiplap detail, and an open living room that overlooks and walks down to the unique flex space. The lower level includes 2 more bedrooms, a full bath, a charming family room with a cozy gas fireplace, and a spacious laundry room with built-in storage. The lower level flex space provides 2 walkouts to the private backyard, which includes patio space, yard space, 2 storage sheds, plentiful raspberry bushes, and a refreshing inground pool with a new heater! This is conveniently located, one-of-a-kind property with stunning updates throughout.
Location
State MN
County Hennepin
Zoning Residential-Single Family
Rooms
Basement Finished, Full, Walkout
Dining Room Kitchen/Dining Room
Interior
Heating Forced Air
Cooling Central Air
Fireplaces Number 1
Fireplaces Type Family Room, Gas
Fireplace Yes
Appliance Cooktop, Dishwasher, Exhaust Fan, Microwave, Refrigerator, Water Softener Owned
Exterior
Garage Attached Garage, Garage Door Opener, Heated Garage, Insulated Garage
Garage Spaces 2.0
Fence Chain Link, Wood
Pool Below Ground, Heated, Outdoor Pool
Roof Type Asphalt
Parking Type Attached Garage, Garage Door Opener, Heated Garage, Insulated Garage
Building
Lot Description Irregular Lot
Story Split Entry (Bi-Level)
Foundation 1464
Sewer City Sewer/Connected
Water City Water/Connected
Level or Stories Split Entry (Bi-Level)
Structure Type Brick/Stone,Vinyl Siding
New Construction false
Schools
School District Osseo
Read Less Info
Want to know what your home might be worth? Contact us for a FREE valuation!

Our team is ready to help you sell your home for the highest possible price ASAP
Get More Information








